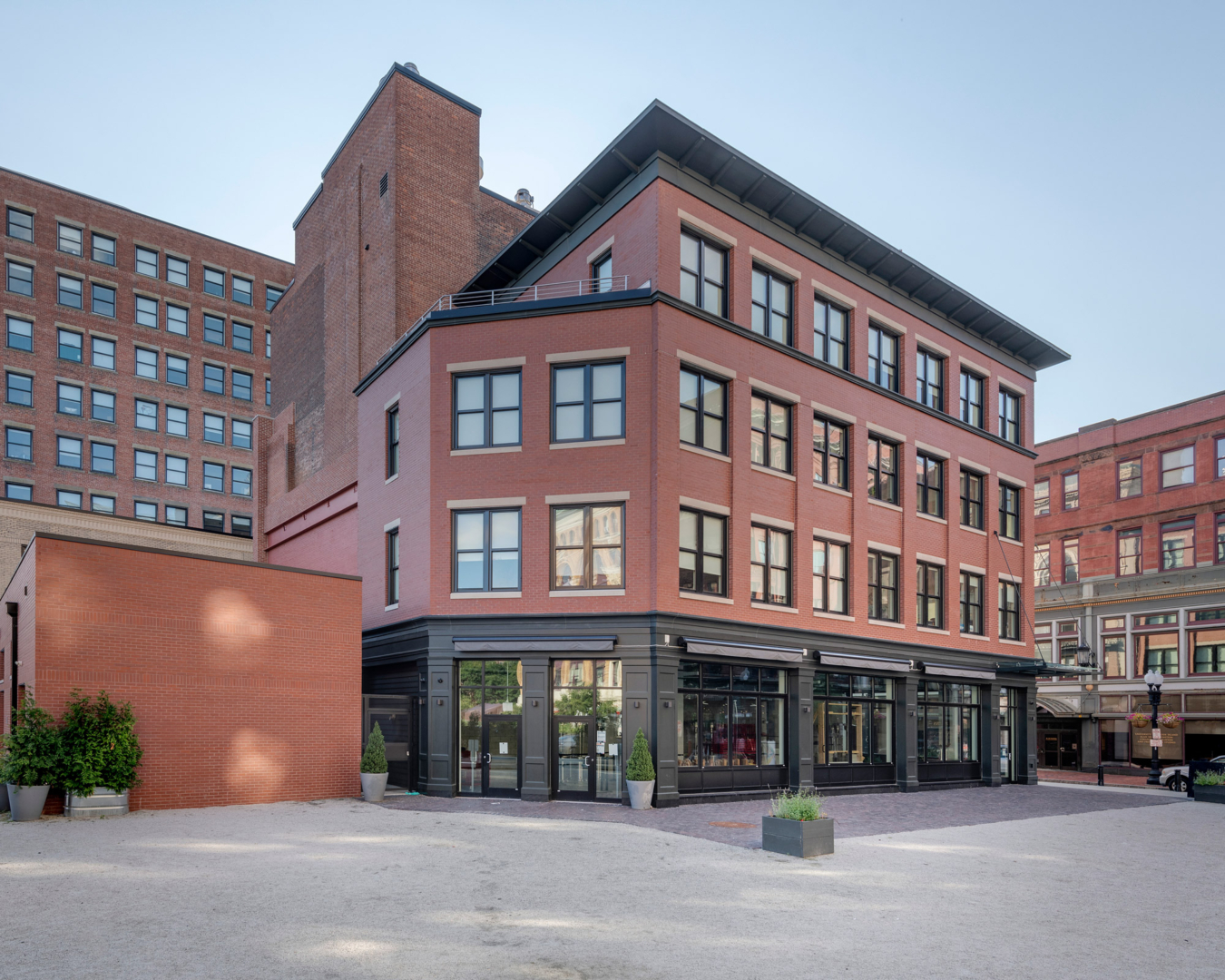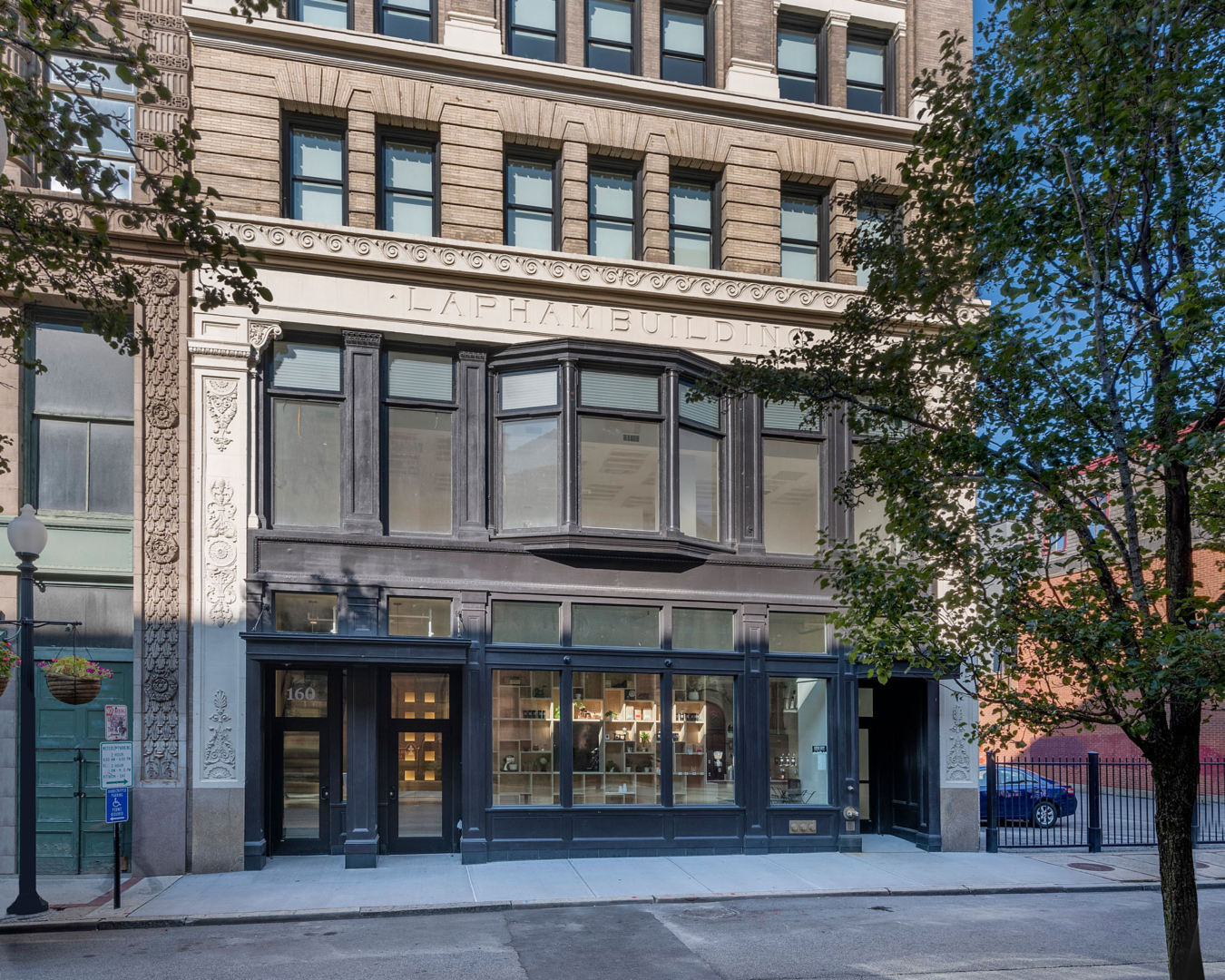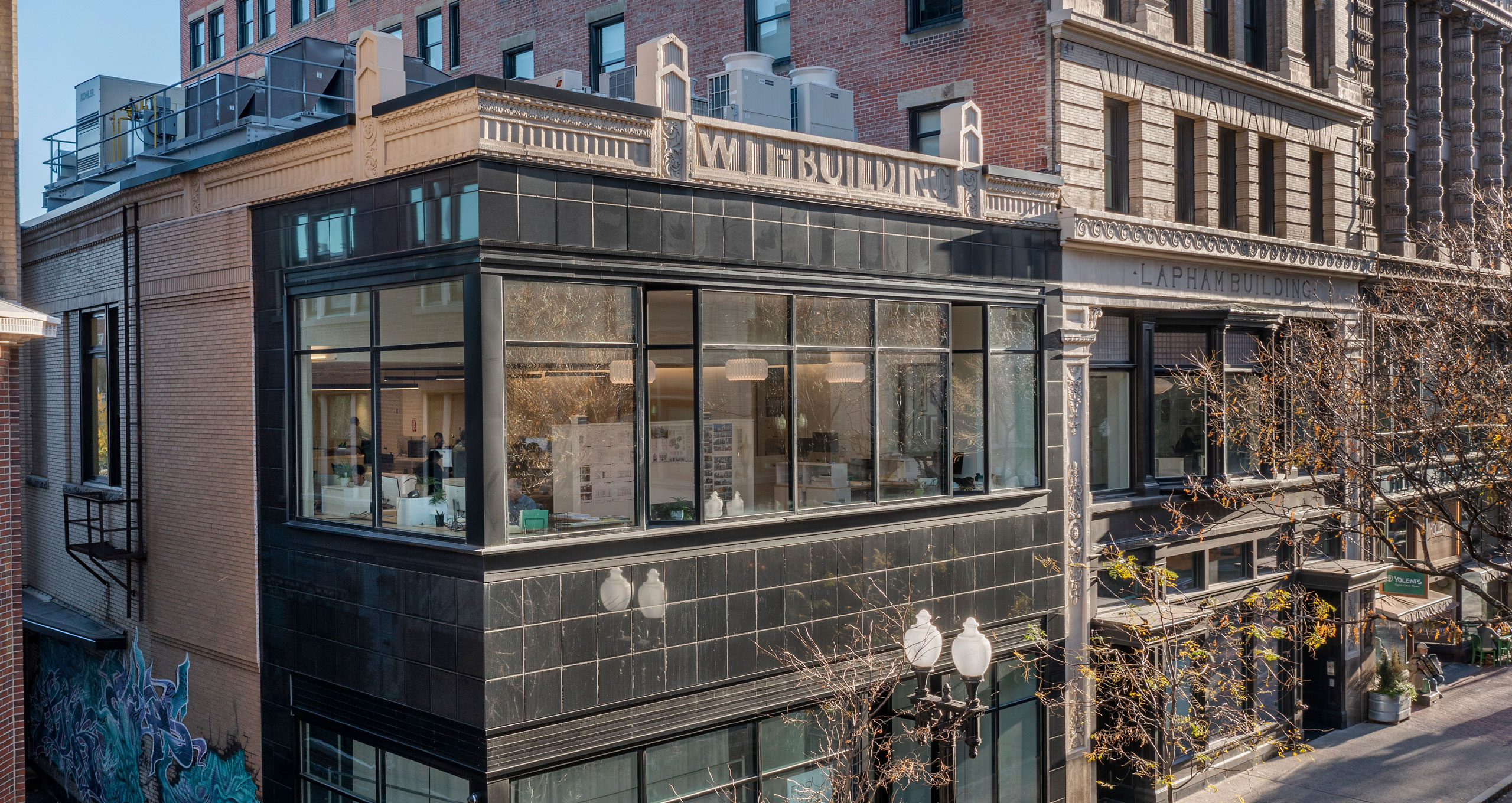- PPS Preservation Awards - Commercial Rehabilitation Award, 2022
In 2015, Union was hired to design a multi-faceted, adaptive reuse project for the revitalization of three historic buildings – the Lapham, Wit, and Trayne Buildings – on Westminster Street in downtown Providence. The buildings, built between 1893 and 1925, had a storied history, and each had been built with construction techniques and materials that were the advanced thinking of their time – from flat-arch, terracotta floor decking to create fireproof floors in 1904 to a façade supported only by slender steel columns at the corners in 1925. The buildings had also been modified in various ways that didn’t always honor their historic character.
These differences in construction required an understanding of how to upgrade and modernize the buildings for each construction type while also being sensitive that all three are contributing buildings on the National Register of Historic Places. Additionally, a new building was to be constructed within a very small footprint to expand the Trayne building.





