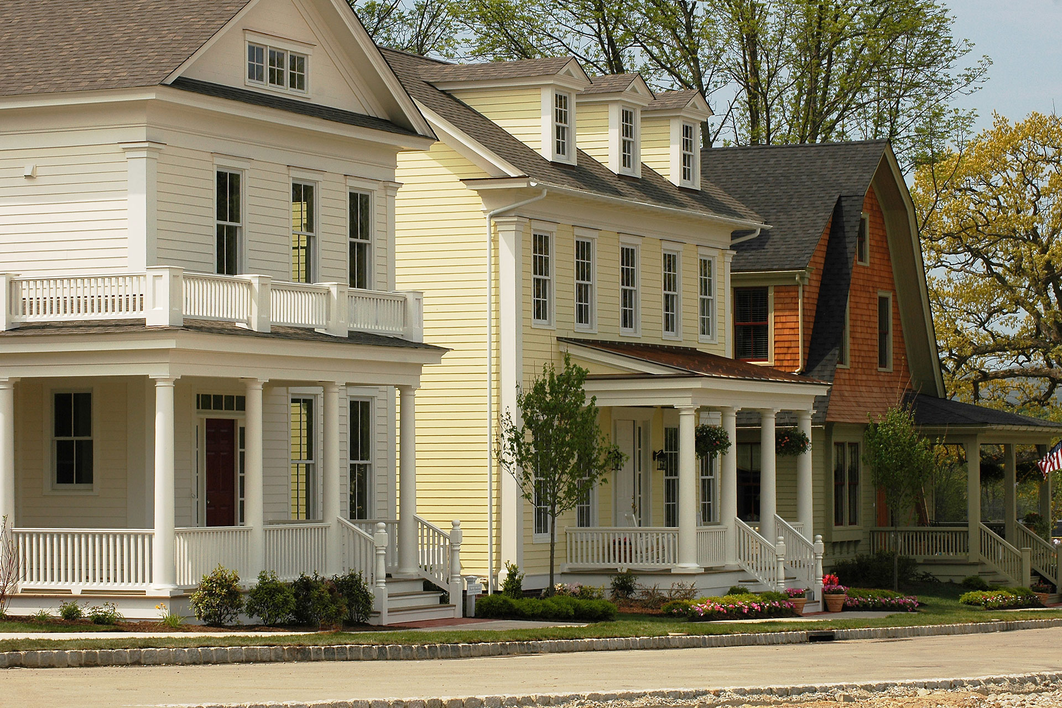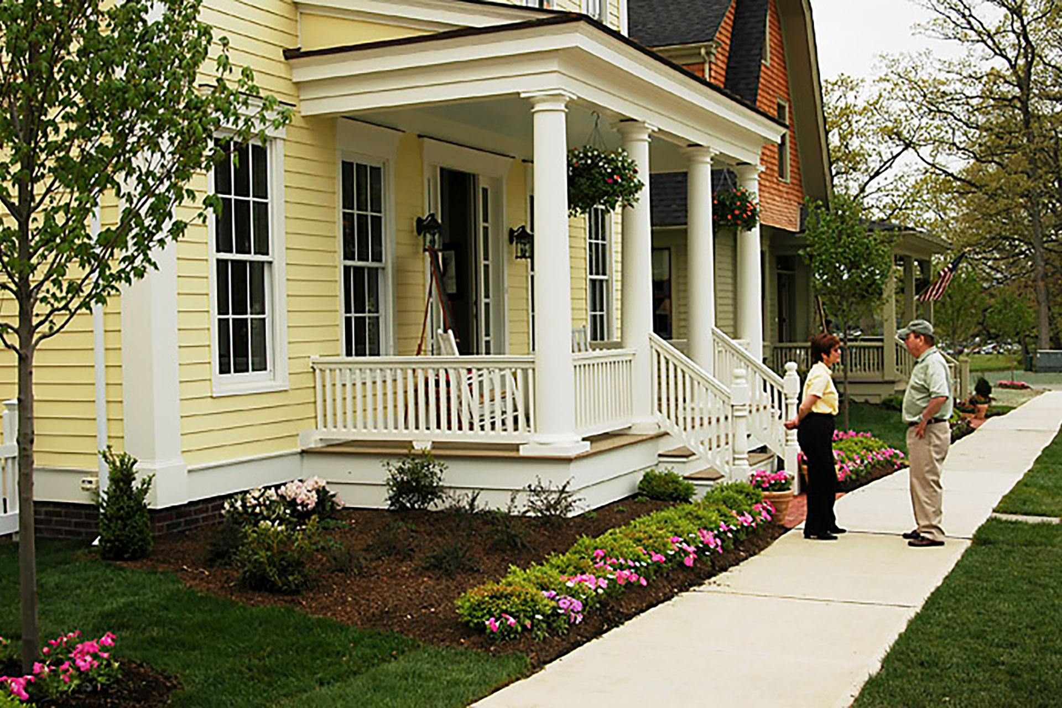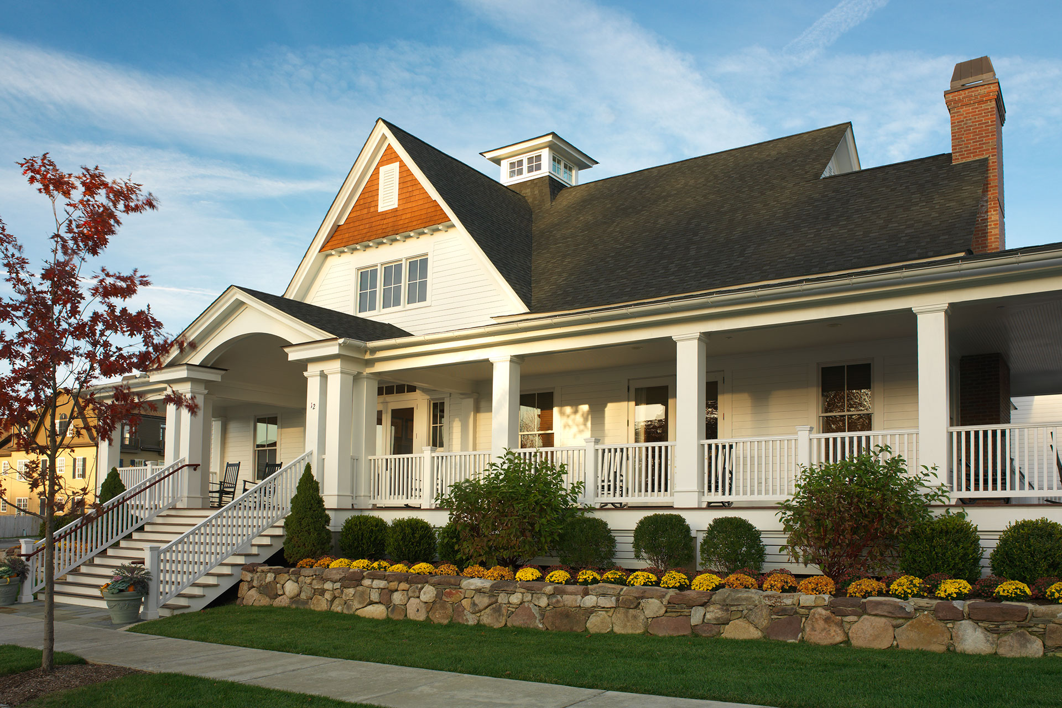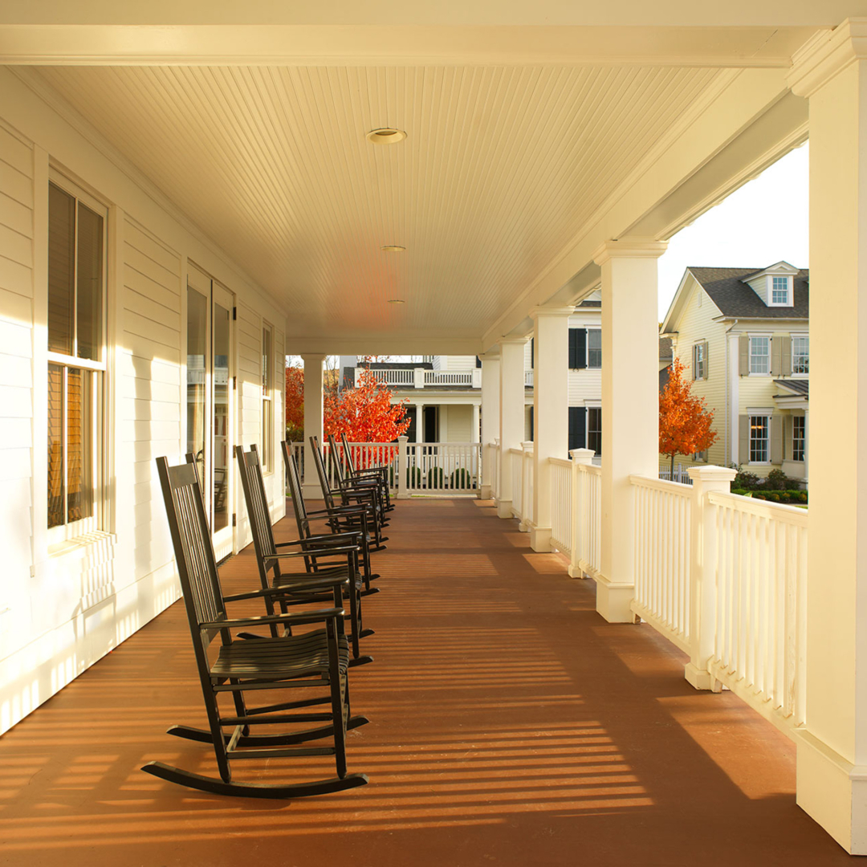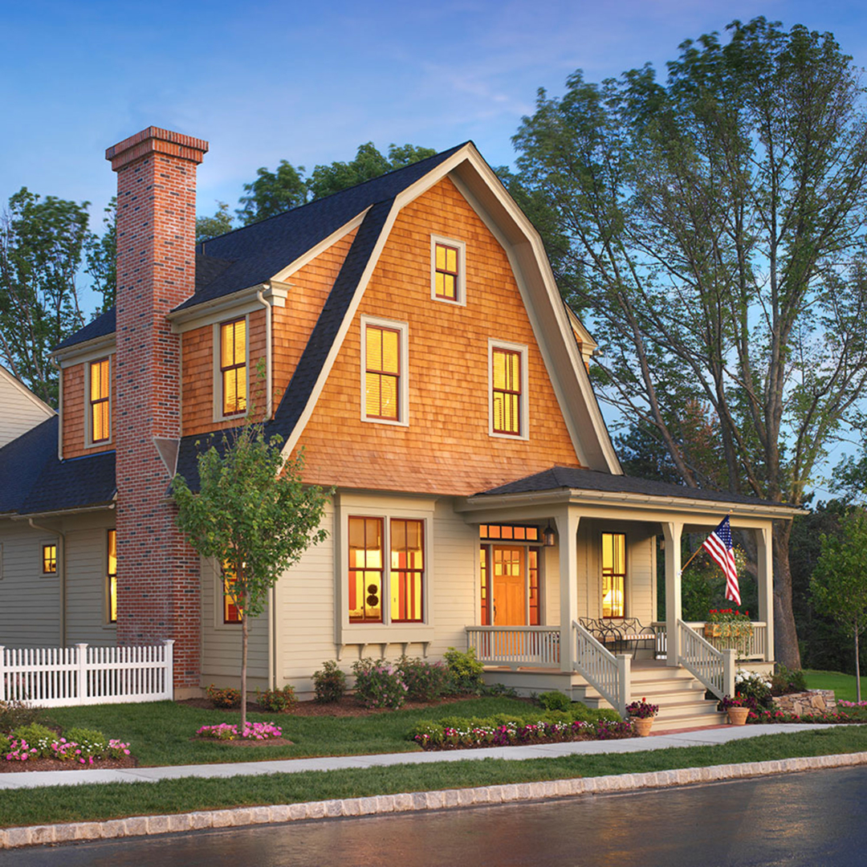As members of the community planning team led by Duany Plater-Zyberk, Union worked with a private developer to design all the single-family housing prototypes in this new neighborhood in Warwick, New York. Taking inspiration from the forms and materials found within the existing community, these houses fit seamlessly with the character of the upper Hudson River. These award-winning housing designs recall the past without sacrificing amenities for contemporary living.
Union also designed the community building at Warwick Grove, which has become the visual and social focal point of the neighborhood. Using clever massing and similar materials, the 8,000-square-foot building feels well-scaled to the architecture of the single-family neighborhood. It provides an event room, library, card rooms, health center, and pool, all wrapped in a large, welcoming front porch.

