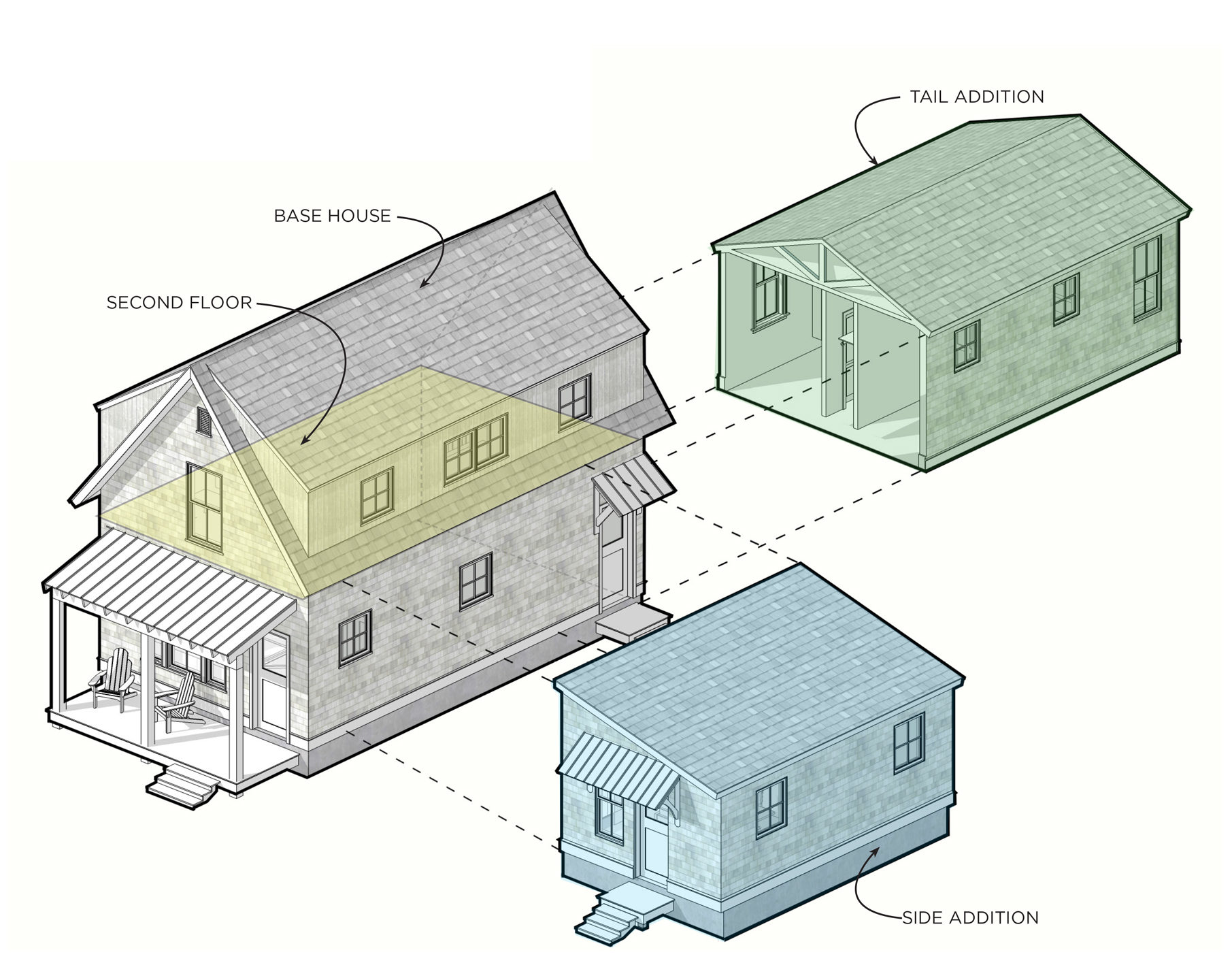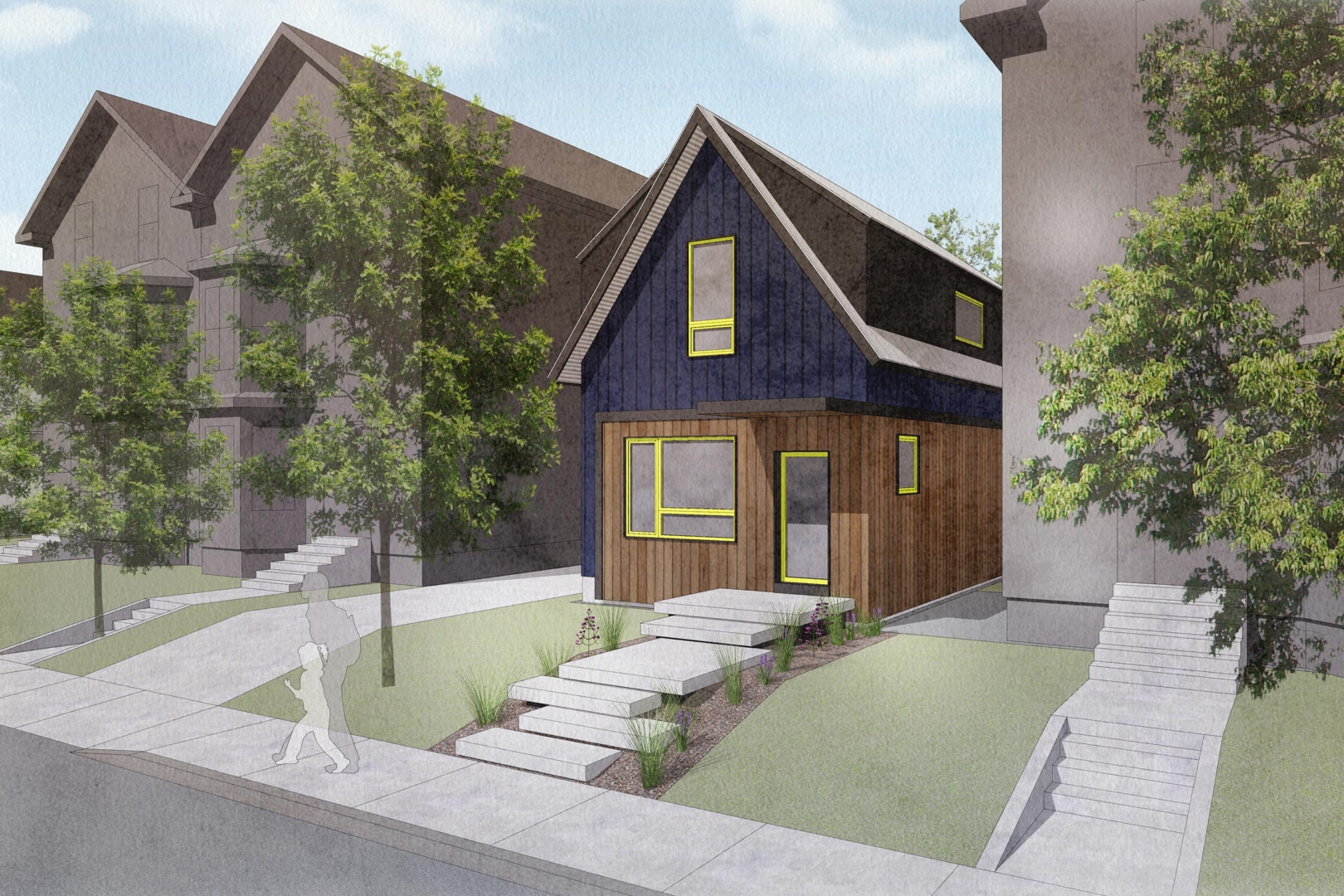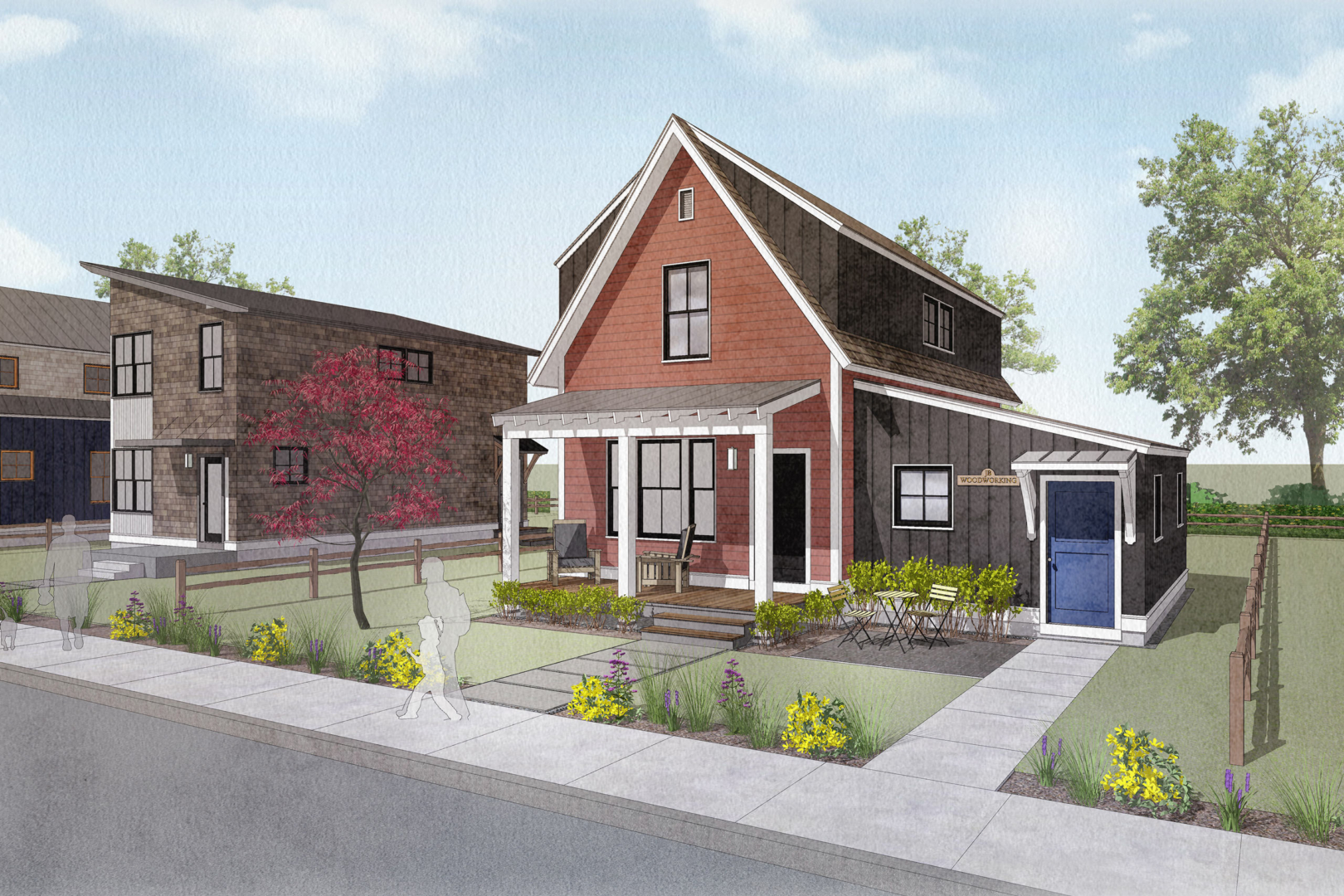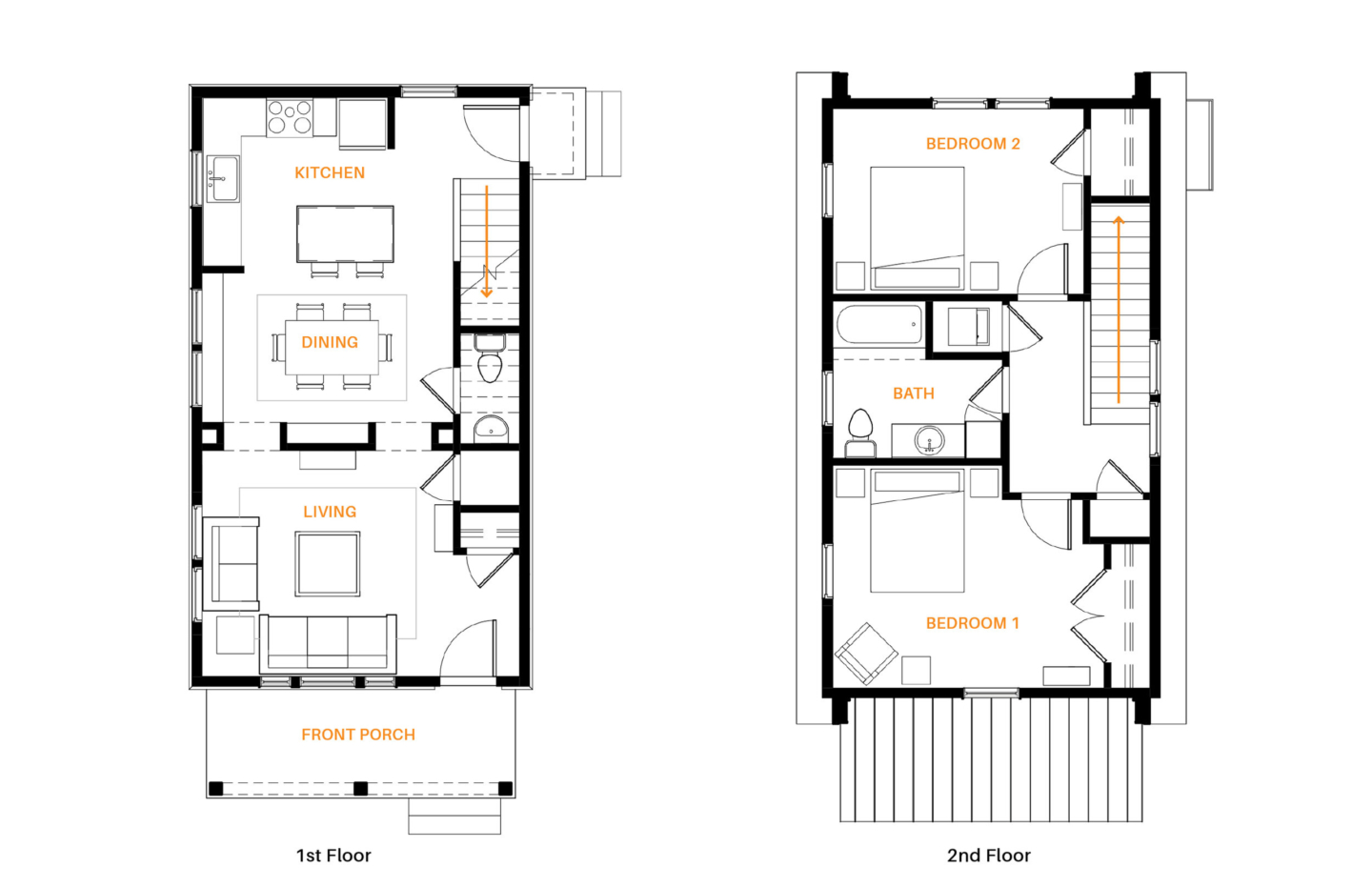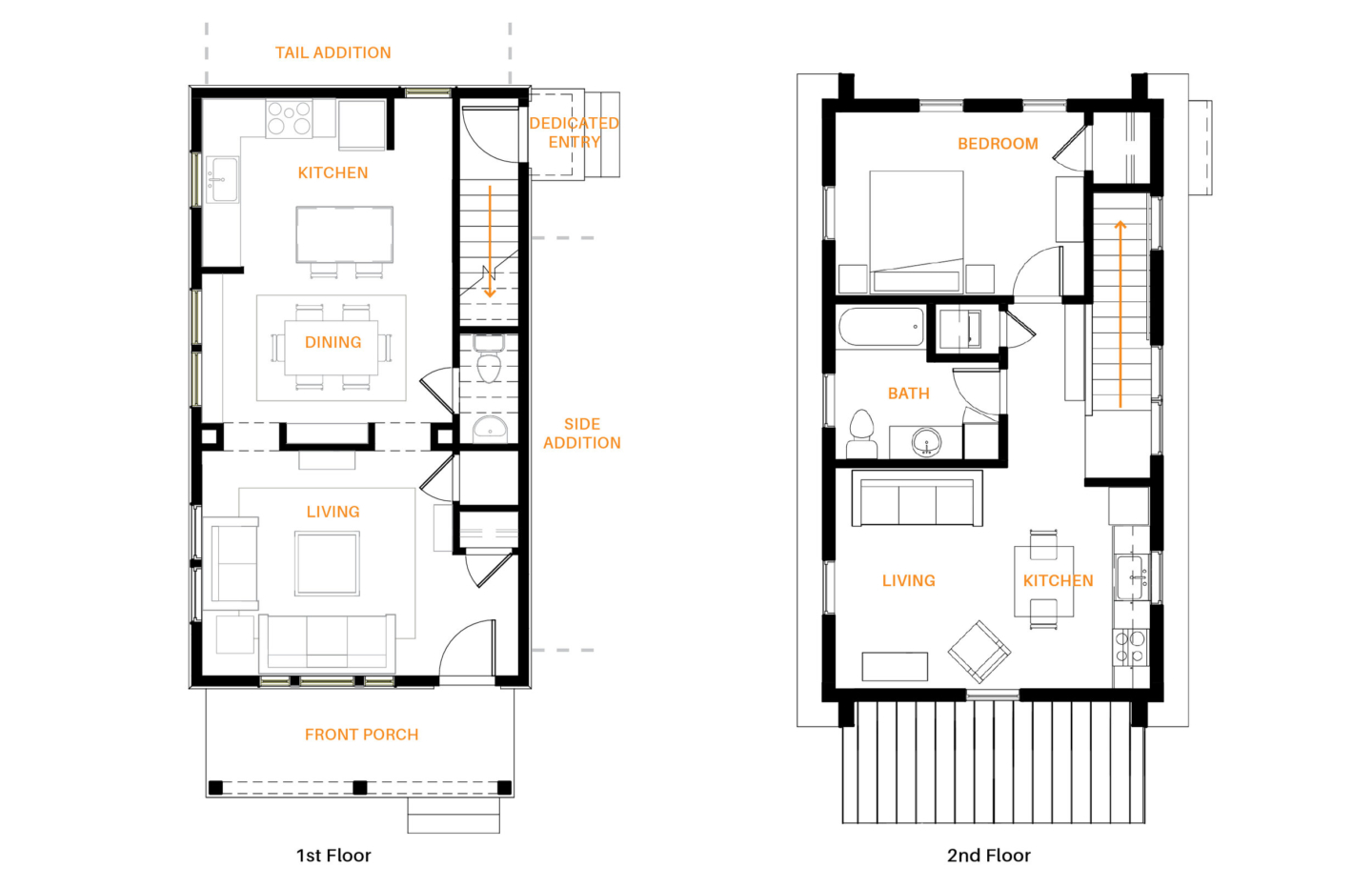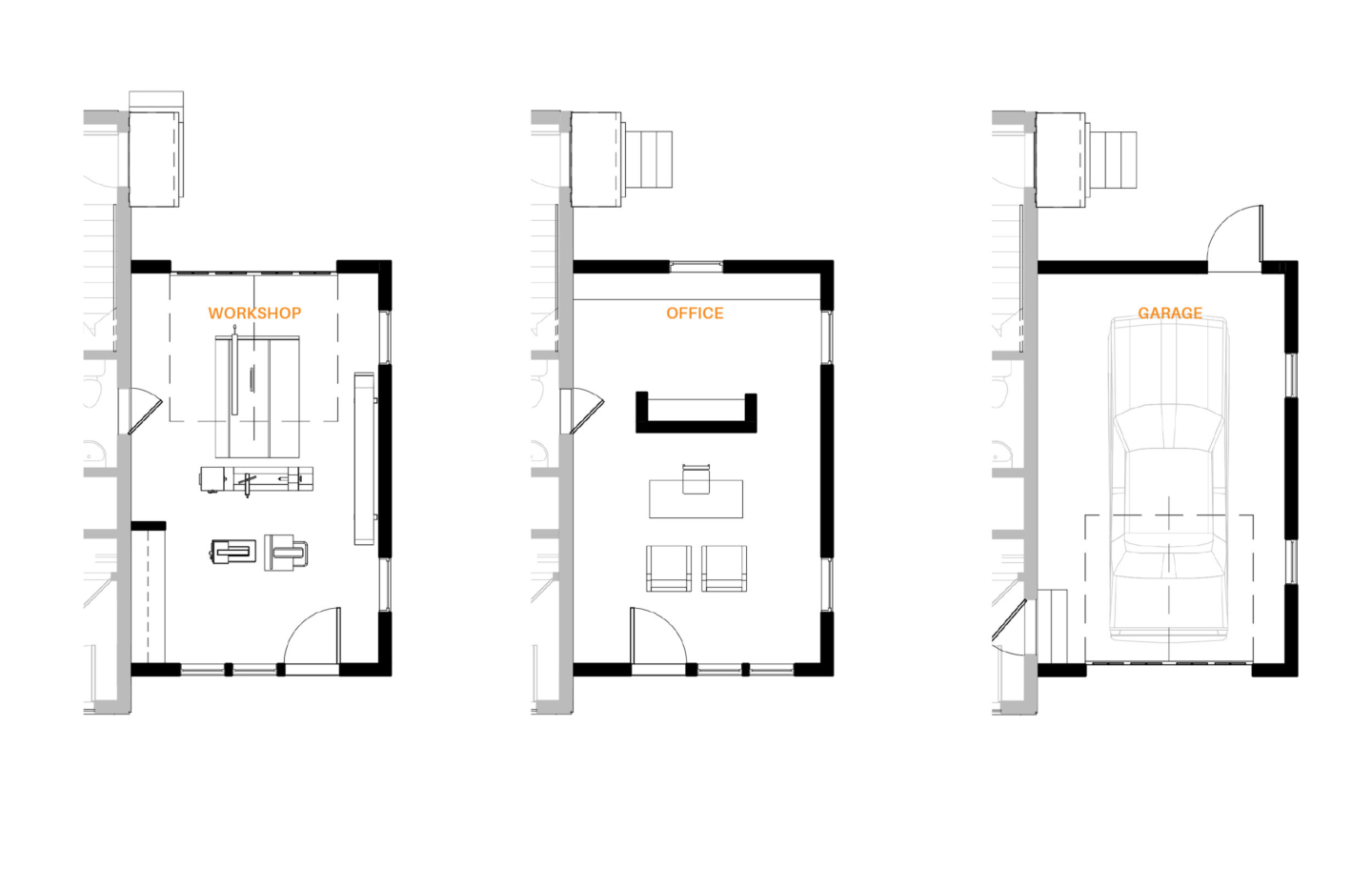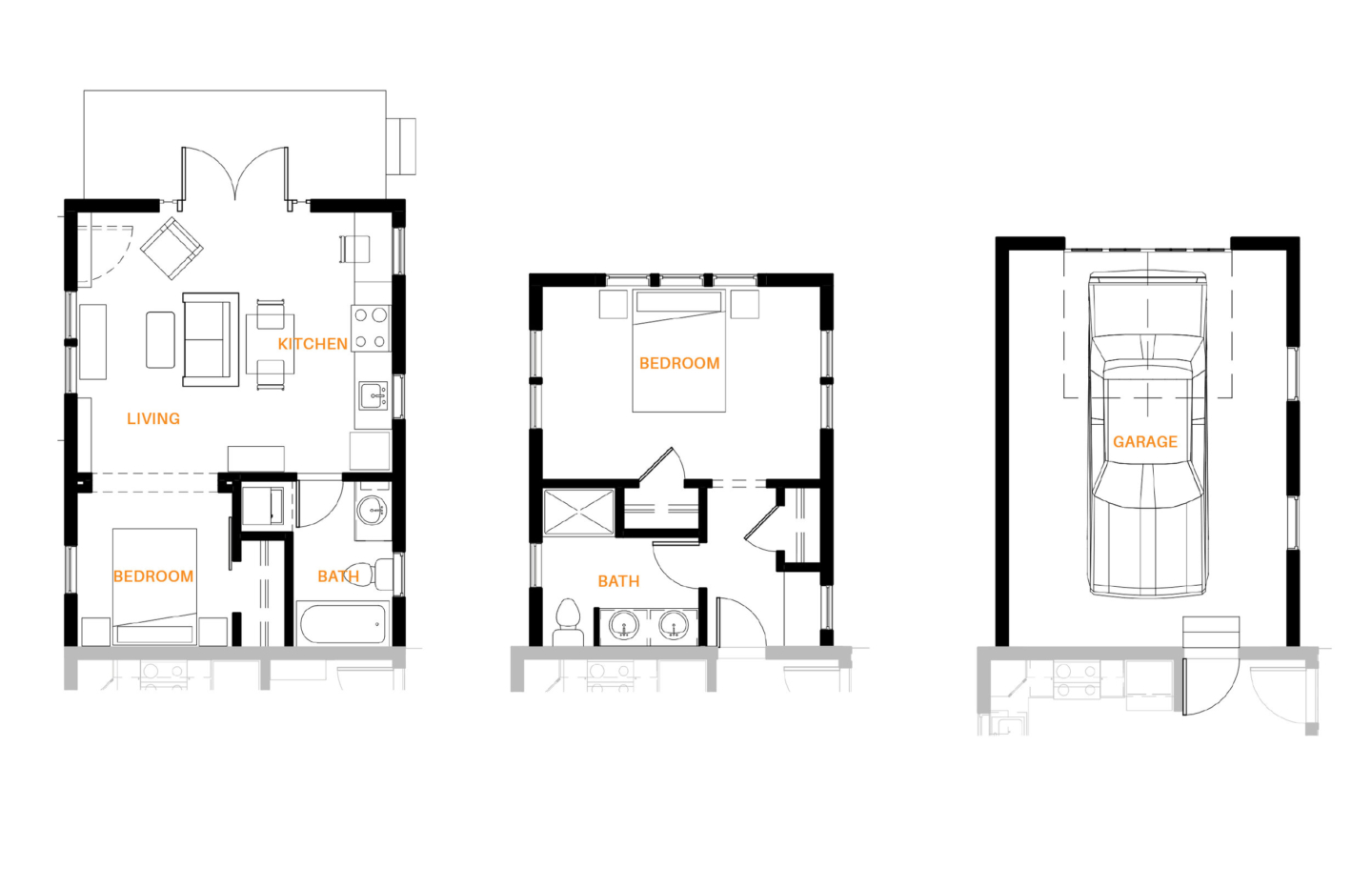- Congress for the New Urbanism: New England Chapter Urbanism Award for Economic Innovation, 2018
- Core 77 Design Awards: Open Design Award Runner Up, 2018
The Side Hustle House® is Union’s winning submission for the Cape Cod Young Professional’s House Design Contest, which sought home designs to address the needs of young professionals on Cape Cod. Both on and off the Cape, this demographic is facing an inability to find right-sized housing in their communities.
Union created an efficient solution that illustrates how one housing design could support flexibility for a variety of economic pursuits and efficiently serve a wide variety of living arrangements. The project promotes a “lovable” density and healthy relationship to existing community character, while also demonstrating how to reduce the amount of time and resources required to build and operate a home.
The Side Hustle House® is a two-bedroom base house with a suite of additions that adapt to life’s changes. It provides the ability to generate income from the home, benefiting the homeowner and the region while potentially providing both mixed-use and mixed-income neighborhoods in small, infill lots and at new development sites.

