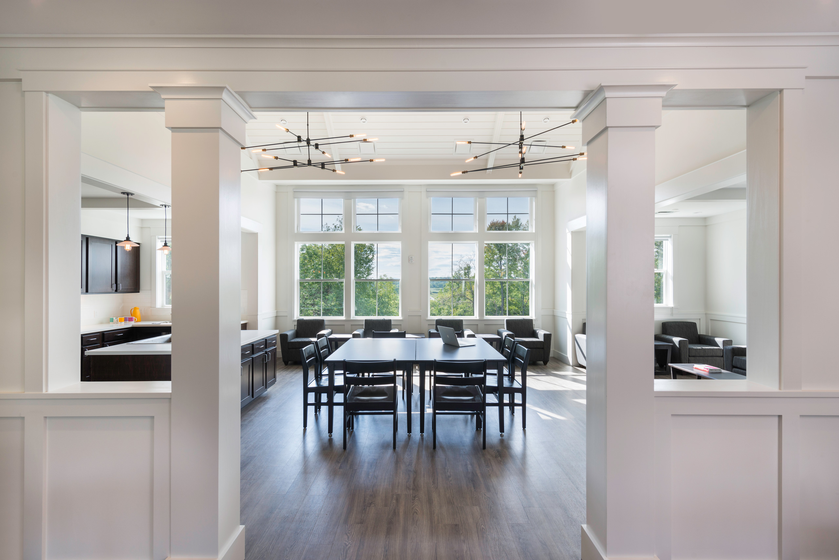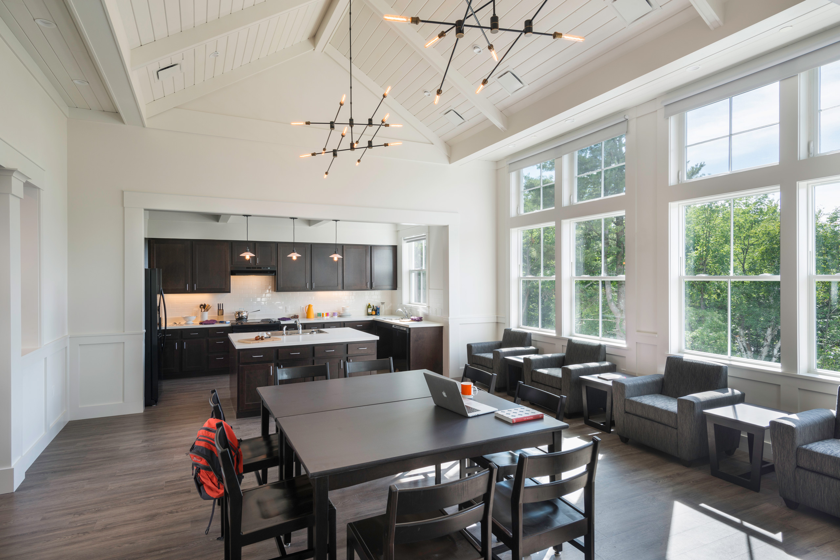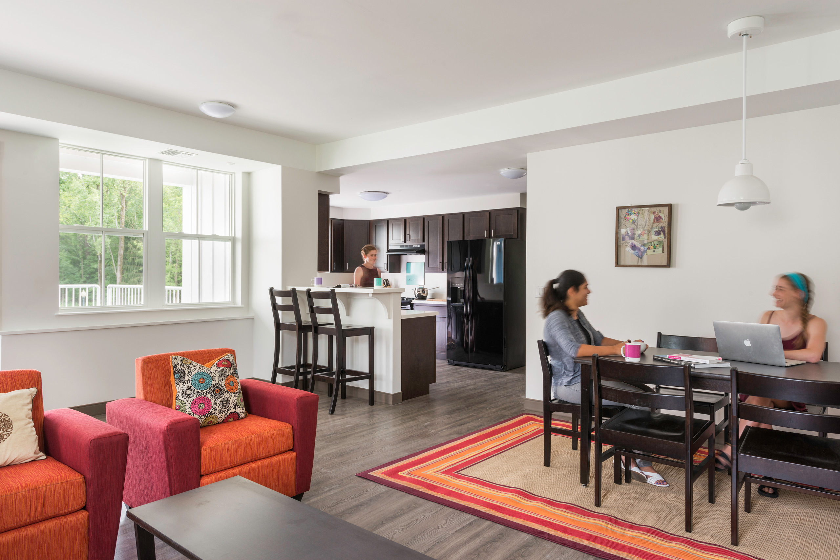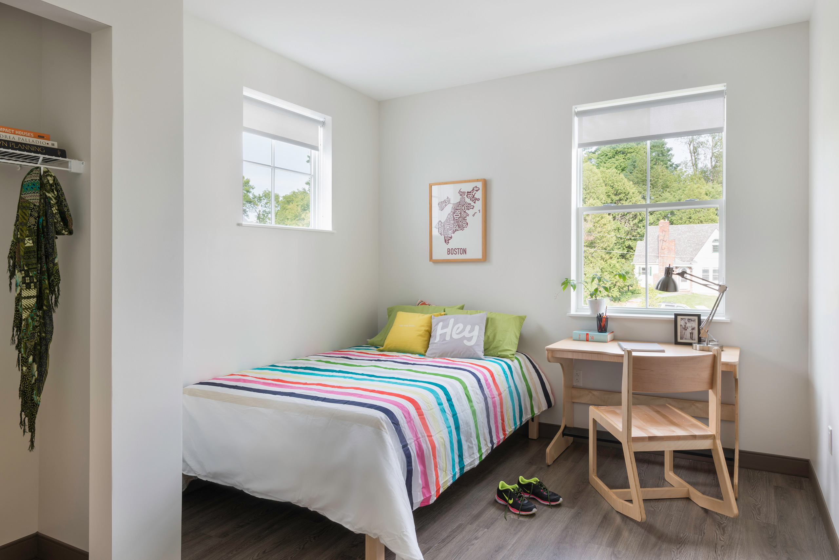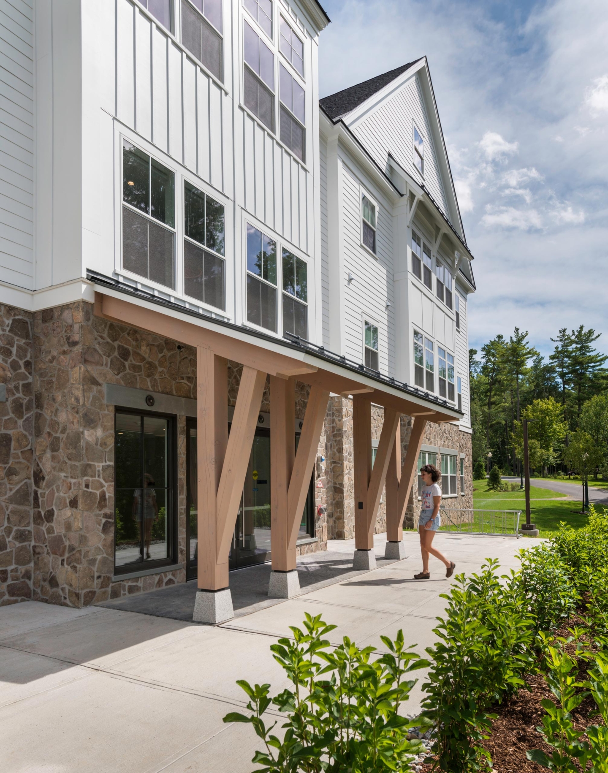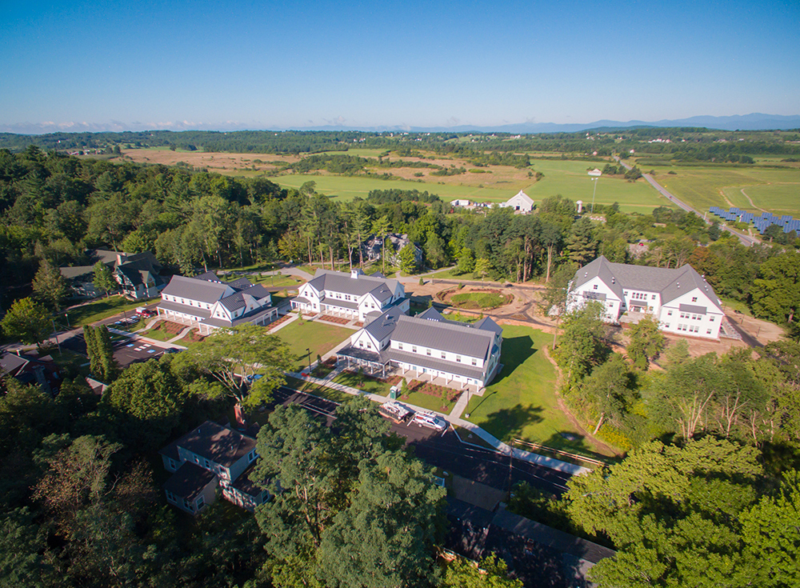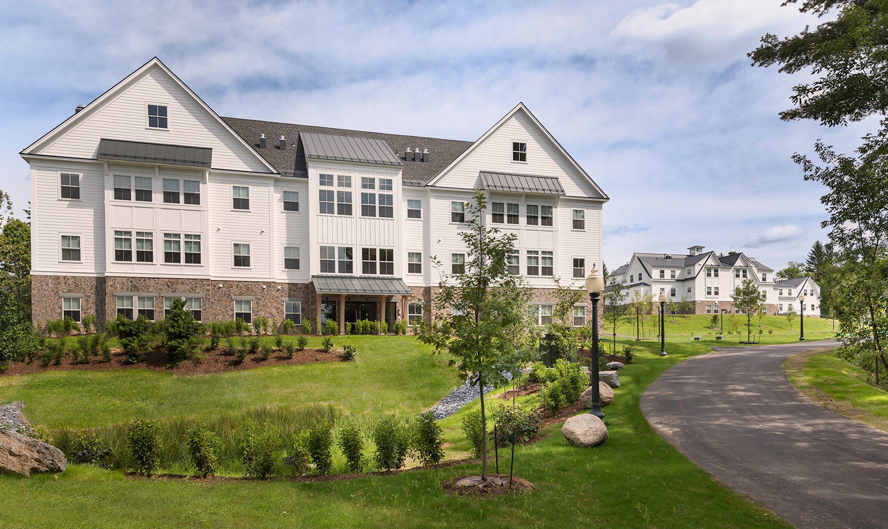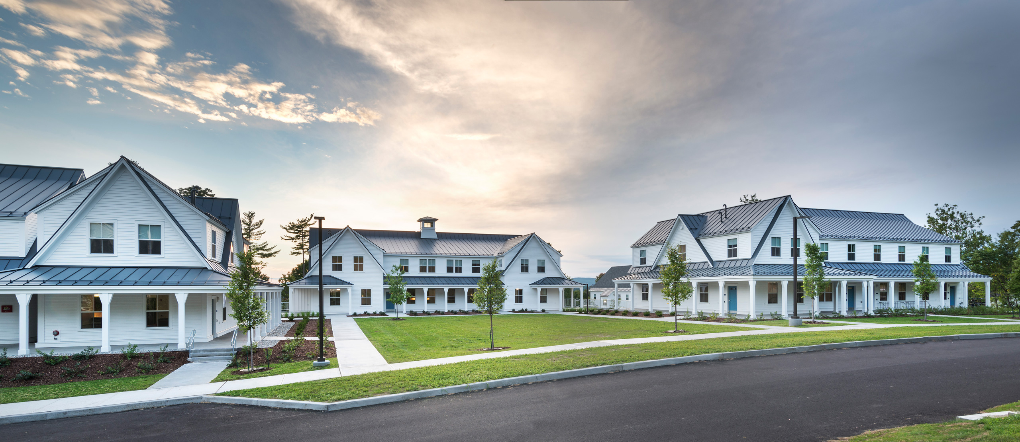- AIA Rhode Island, Merit Award, 2017
- Professional Builder, Silver Award for Multifamily, 2017
- NAHB Best in American Living, Best Student Housing, 2018
Drawing on the architectural vernacular of the classic Vermont barns and farmhouses that dot the valley below, Union designed these new student residences at Middlebury College to bridge the gap between the campus and the surrounding countryside.
The three buildings are sited on the perimeter of a common green and house 96 students. Each building includes four townhouse-style units with eight single bedrooms on three levels of living space – two on the main floor, two on the lower level, and four on the upper level. Each unit also features a full kitchen, a living room, three bathrooms, and laundry facilities.
The fourth building, Ridgeline View Suites, houses 62 students in suite-style apartments, each with either three or four single bedrooms, common living space, and en-suite bathrooms. Large common areas and shared kitchen facilities provide spaces for the students to gather and cook meals together.

