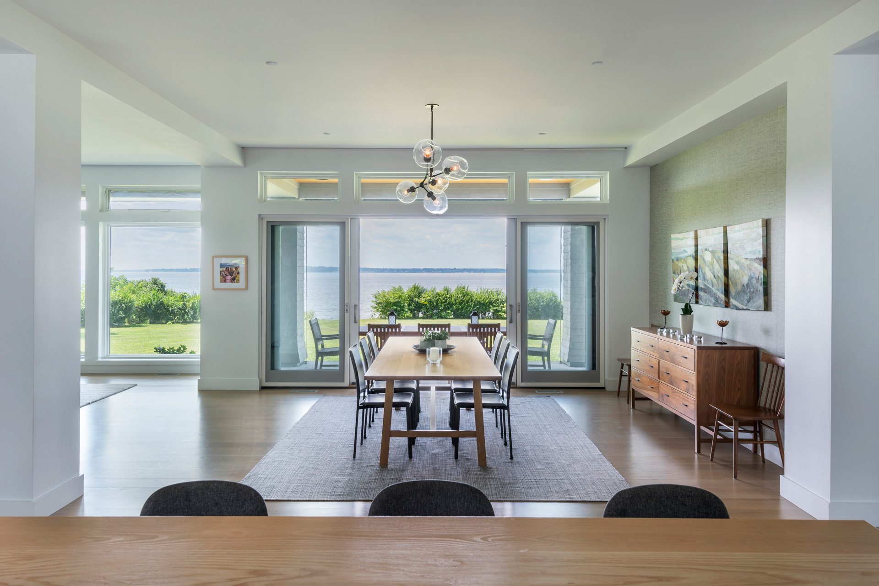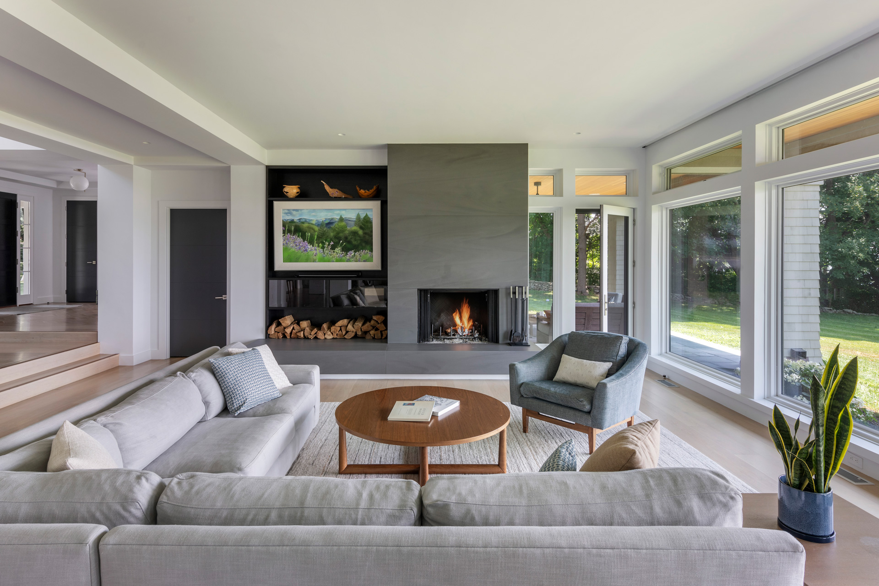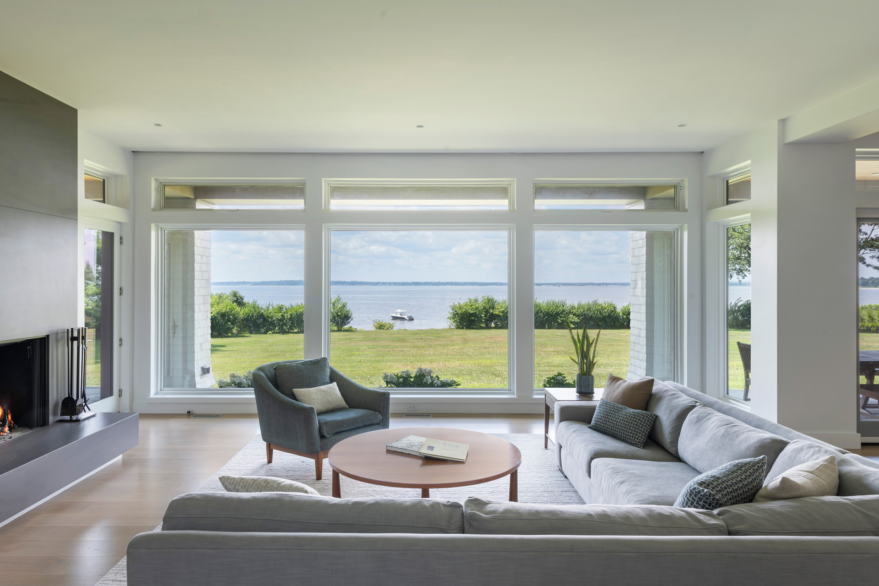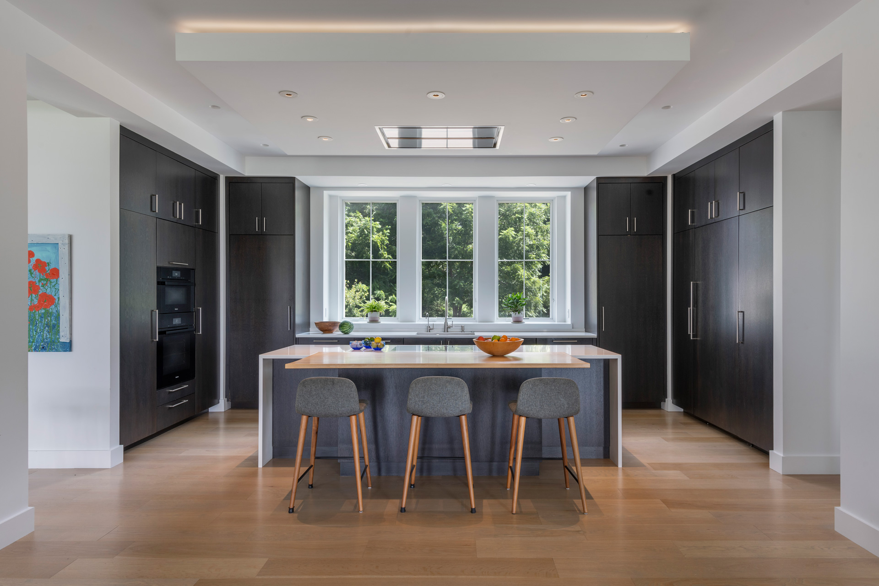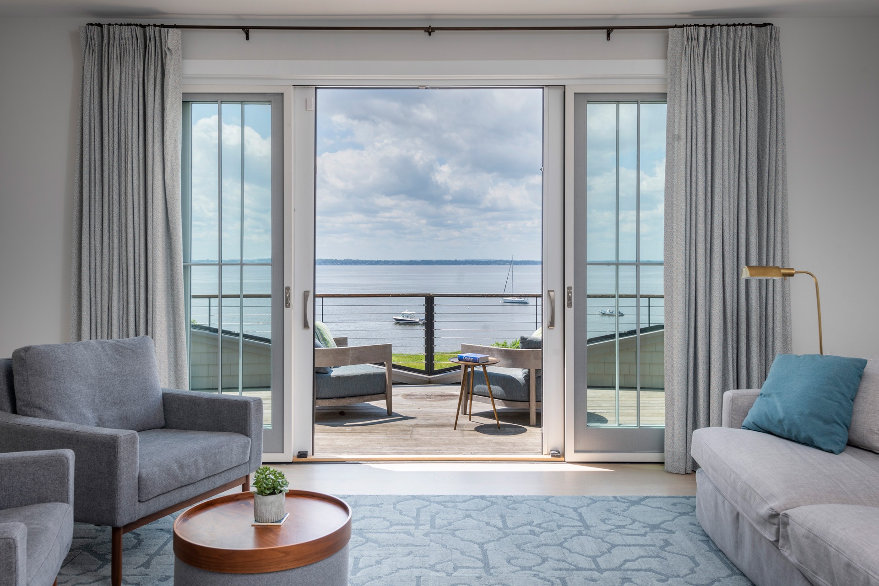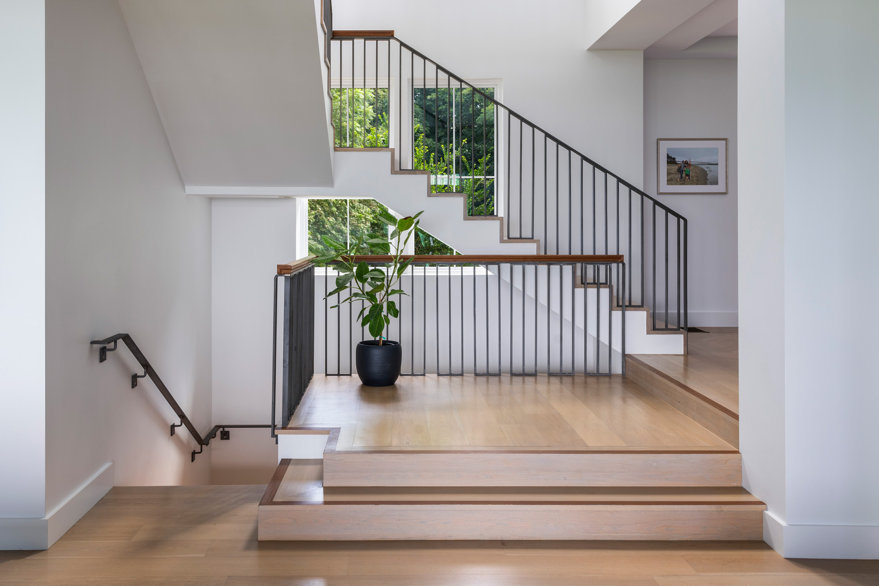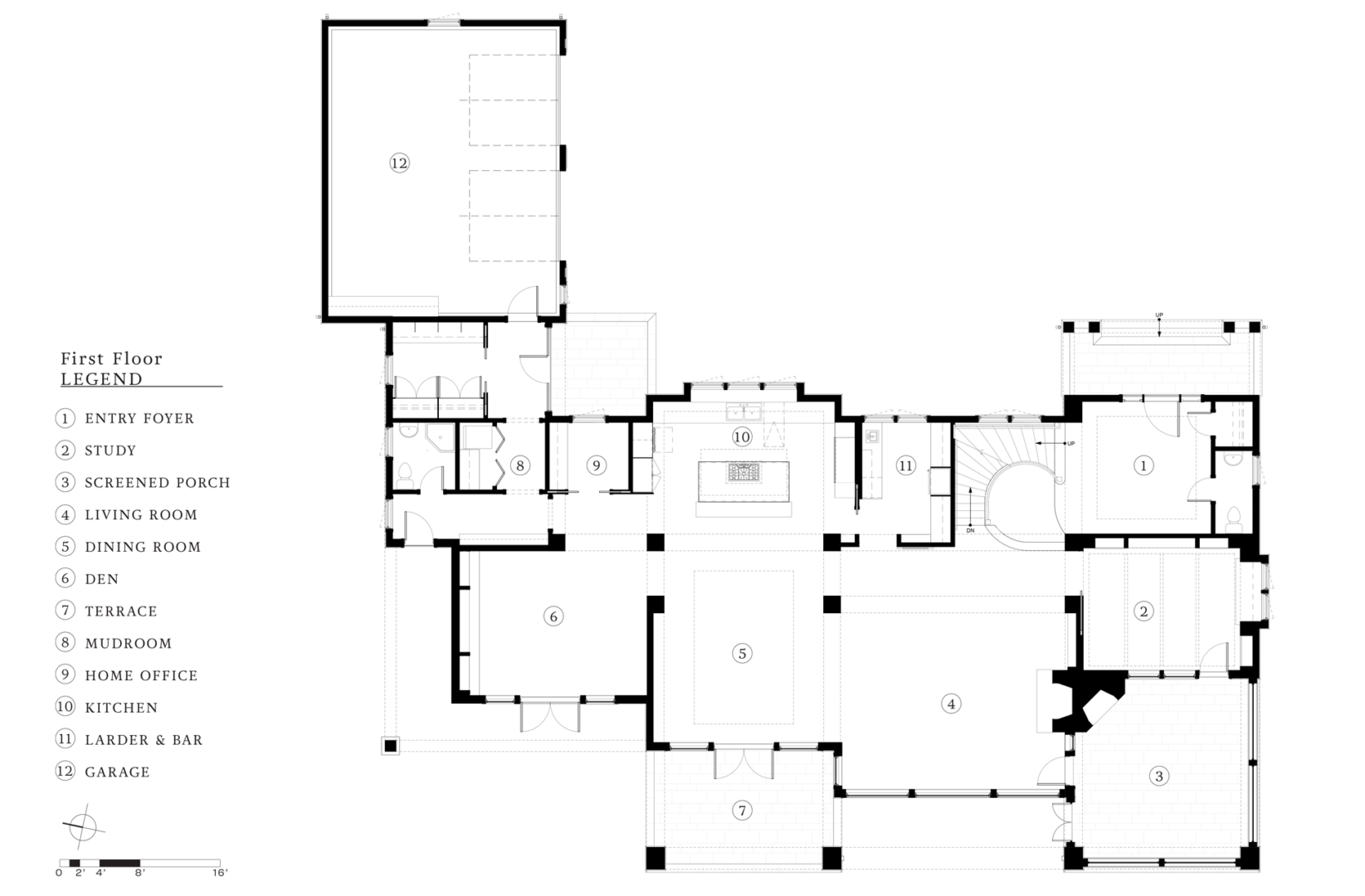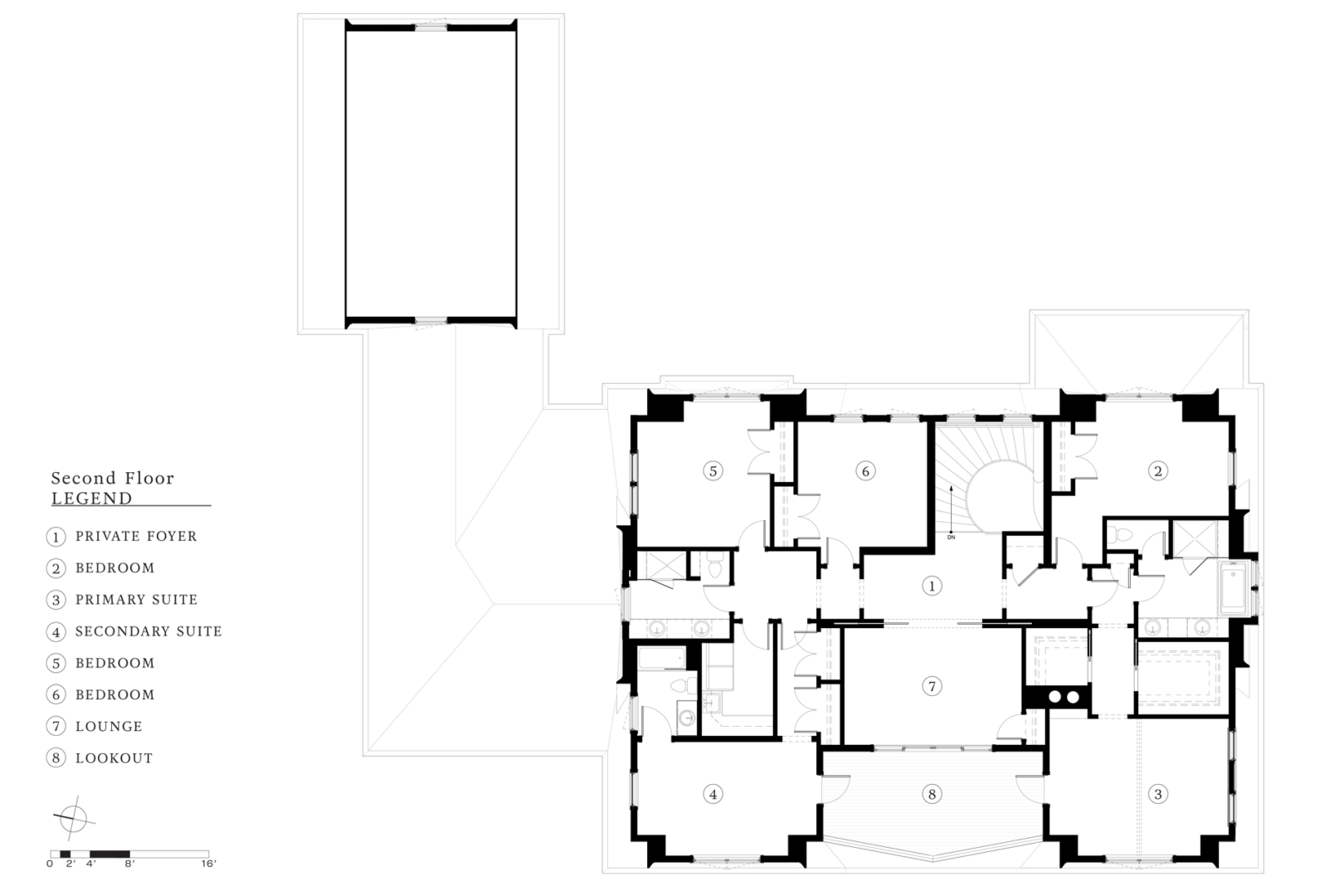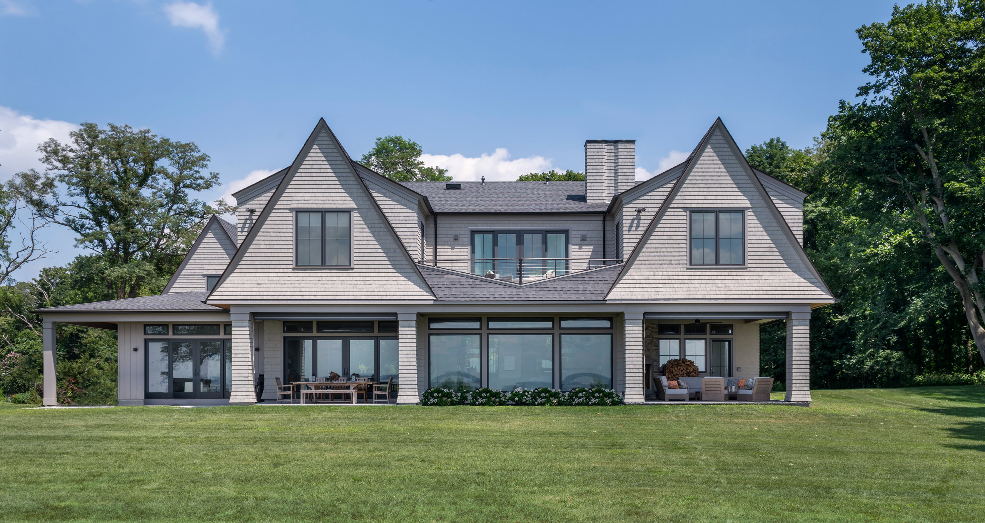- 2023, AIA Rhode Island chapter, Design Citation - Residential Architecture,
Occupying a forgotten lot on a quiet dead-end street, this private custom residence occupies a unique terraced site overlooking a south facing beach on the shores of Narraganset Bay. Deriving its name from the naturally stepped contours of the site which provide an opportunity for an elevated lawn, Highlawn Residence is set above and behind an expanse of native vegetation and grasses that lead to the water’s edge.
While the exterior speaks to the tradition of New England and Rhode Island coastal shingle style construction, the interior is designed to support contemporary living and satisfy modern sensibilities with its generous, open flow of space, detailing, and expansive views.
The strong flanking shingle gables, simple shingle eyebrows, flared shingle piers and overhanging porch spaces that face the bay recall the long history of coastal architecture in the region. The public first-floor level of the home is entirely open, with long views through the spaces and to the water. At the center of it sits a large living space with a wood burning fireplace and expansive southwest facing glass with deep overhangs. This central living space is bracketed on one end with a den and outdoor porch, and on the other, the kitchen, dining space and covered outdoor dining.
Connected to the first floor by a prominent open stair, the second floor has five bedrooms all organized around a private family away-space that opens out to a second-floor deck which subtly projects towards the water, recalling a ships prow overlooking the bay beyond.
Images by Nat Rea

