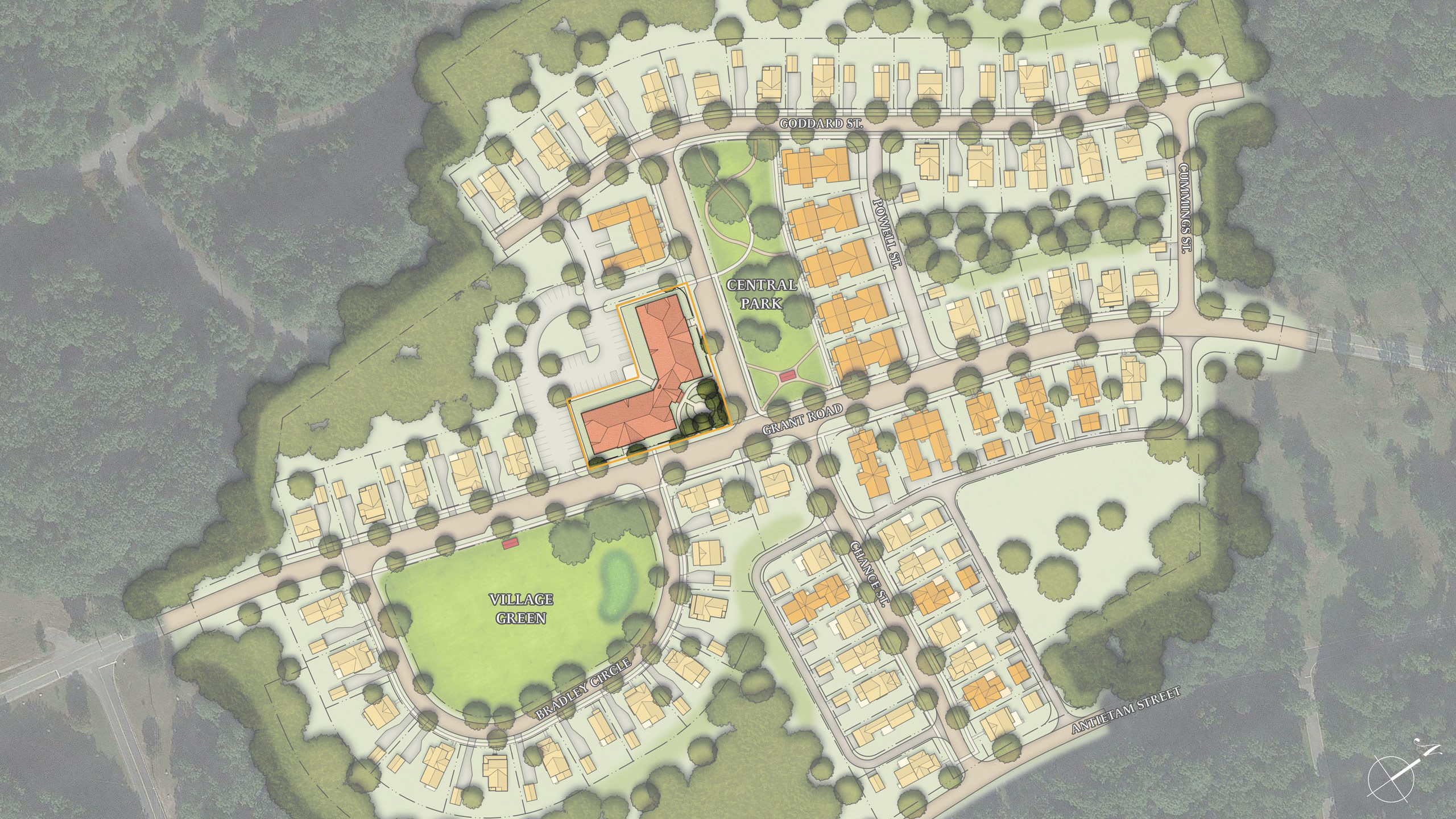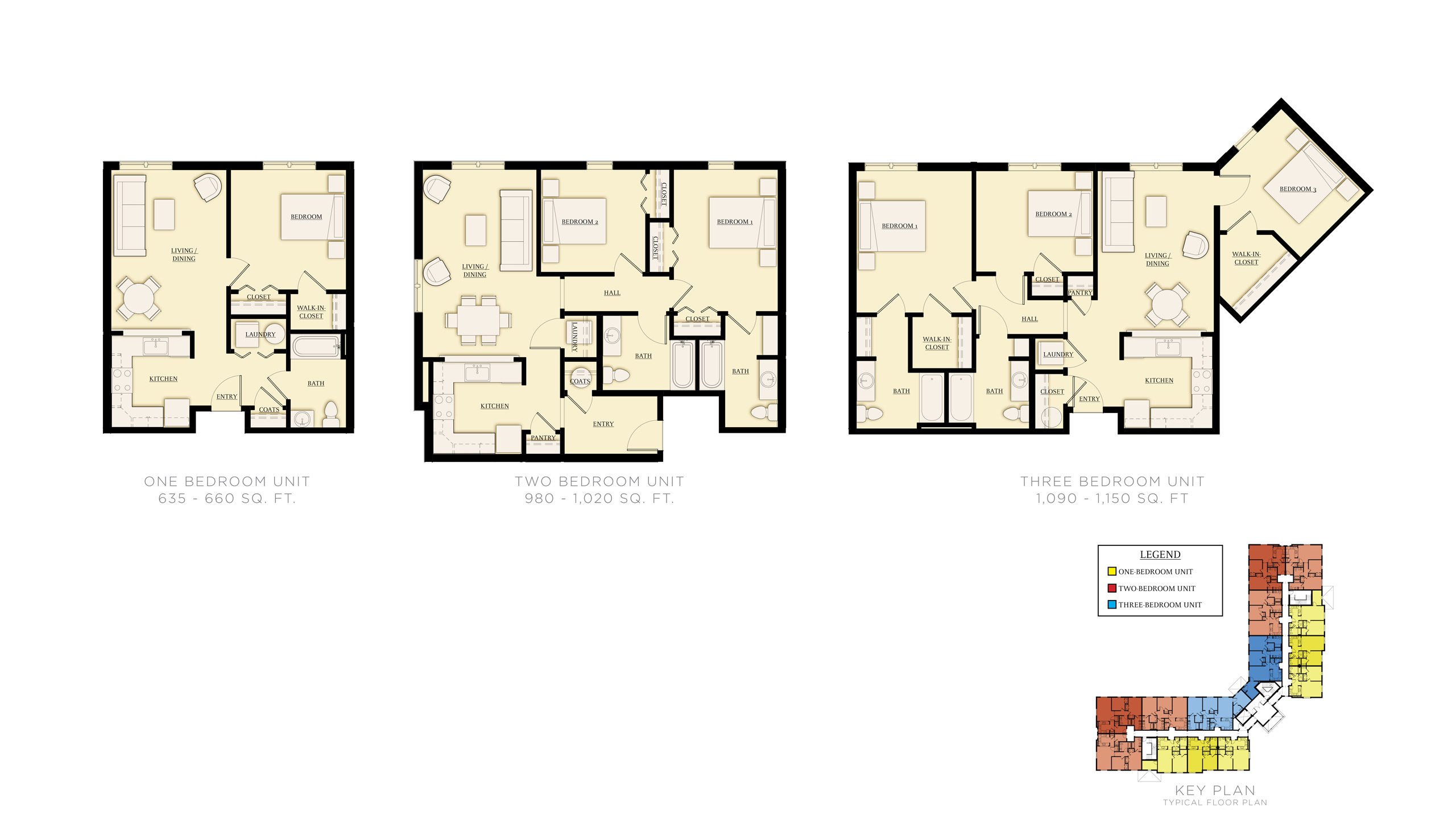In 2013, Union began working with MassDevelopment on a plan for a 70-acre site at the former Fort Devens military installation. Emerson Green, the new 170-unit neighborhood, features pedestrian-friendly streets, green space, easy access to recreational amenities, and a commitment to low-operational-carbon buildings. Union’s role as planner, architect, and member of the development team was key in balancing the design of the neighborhood with the goals of the local regulating authority and market realities.
This multifamily building sits in the heart of the Emerson Green neighborhood adjacent to the community green. It includes a mix of one-, two-, and three-bedroom plans that provide attainable, right-sized housing options for the Devens community.


