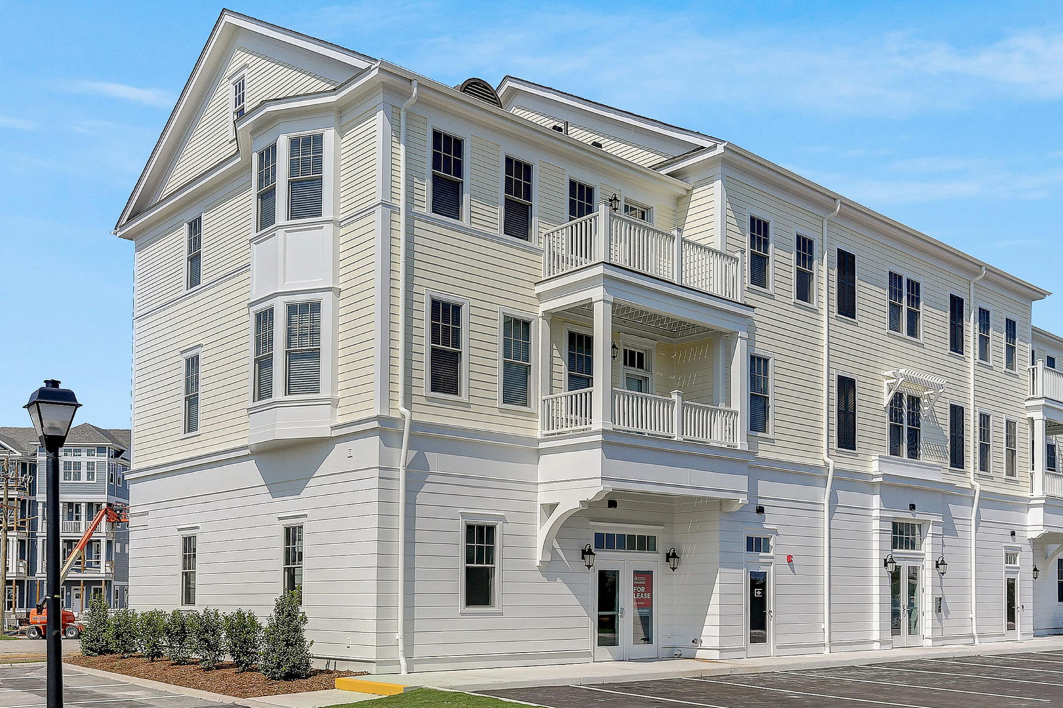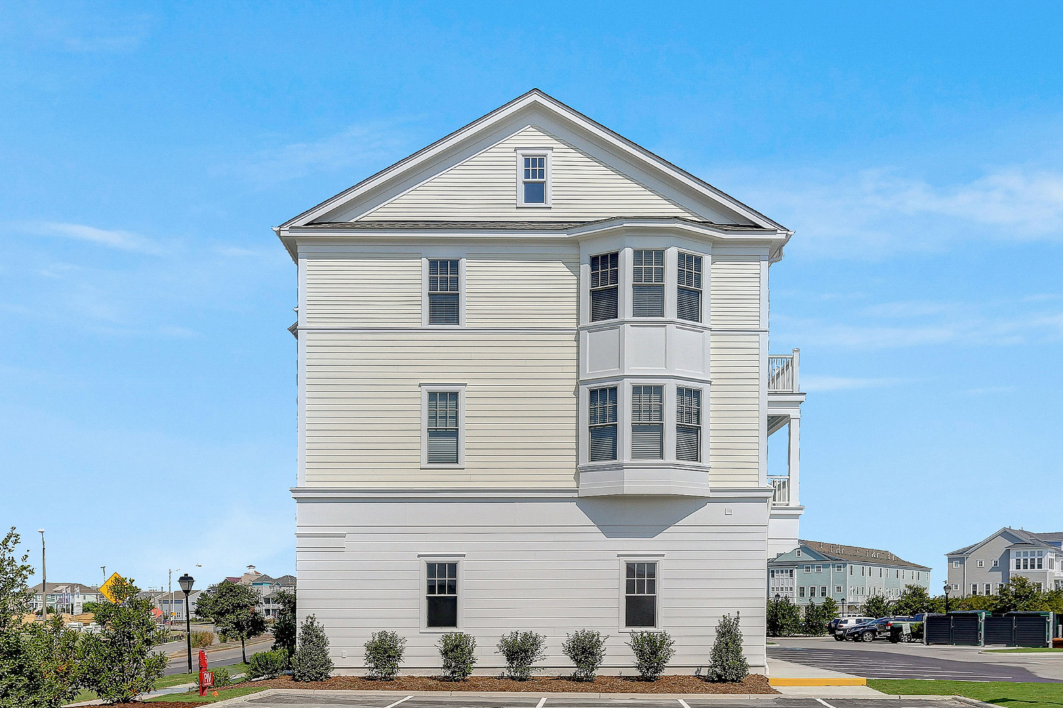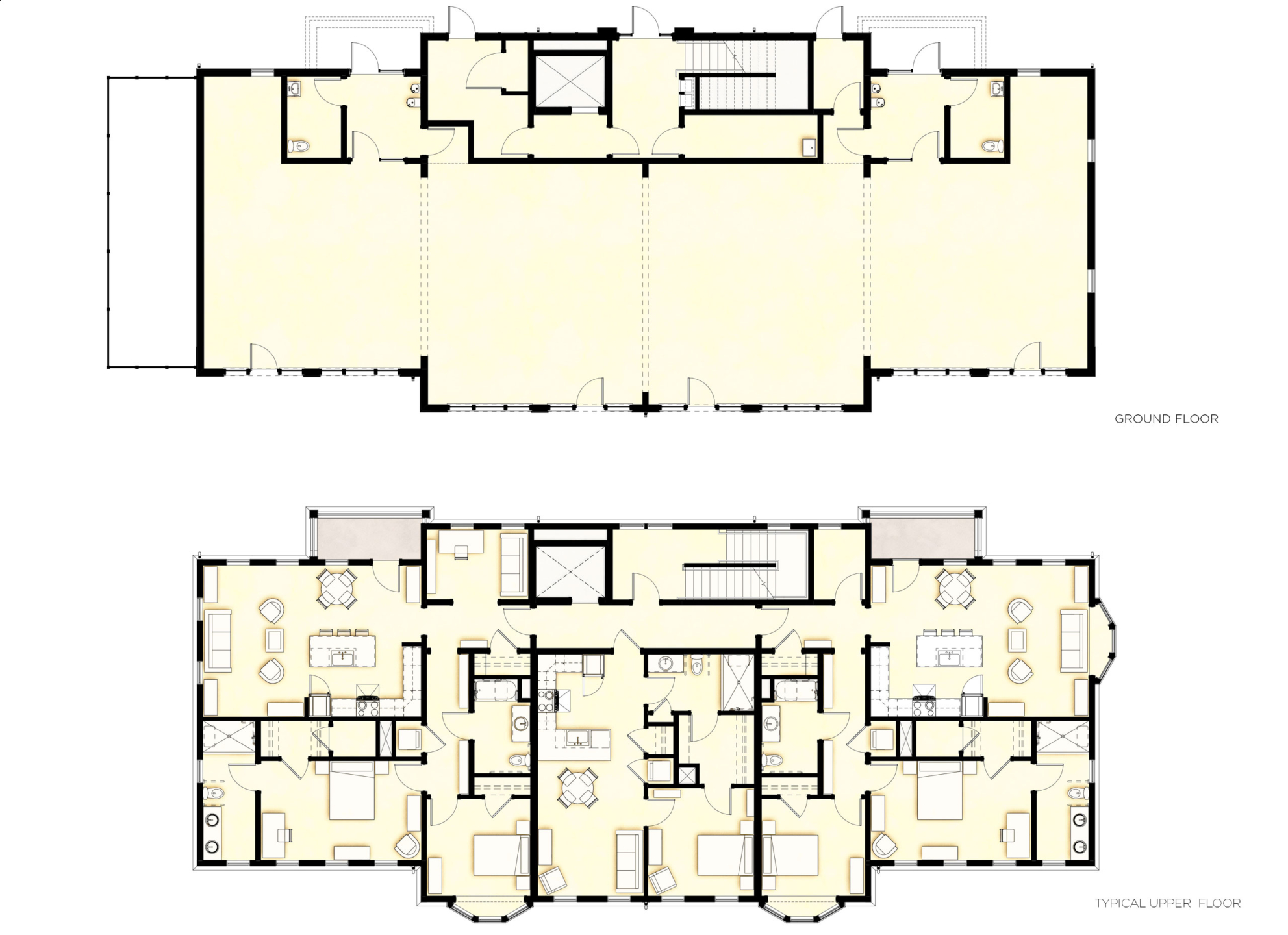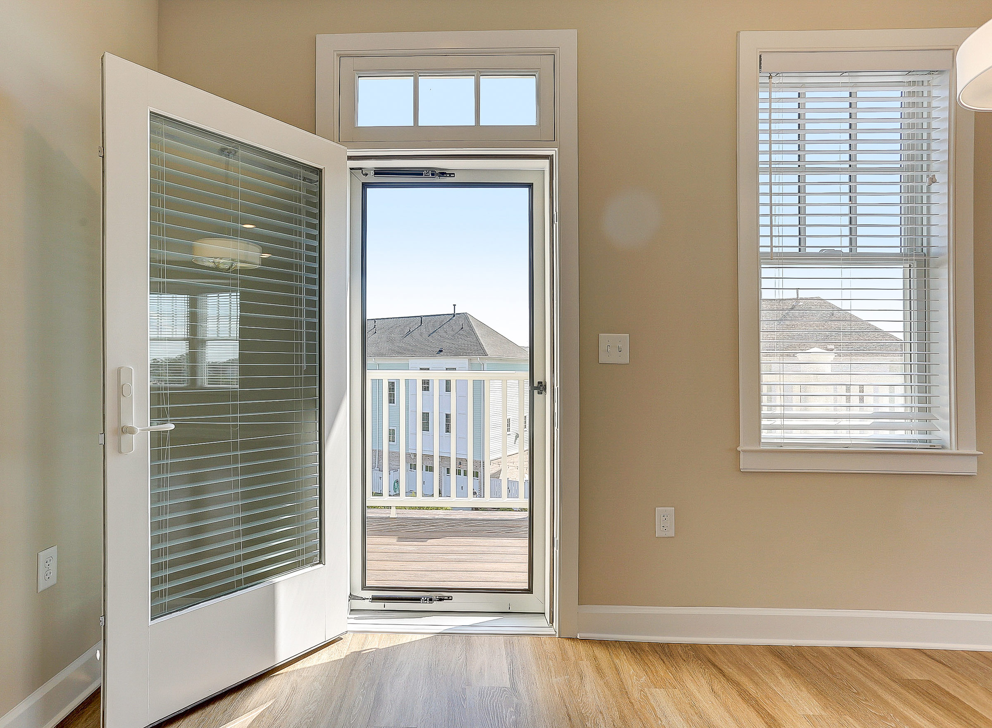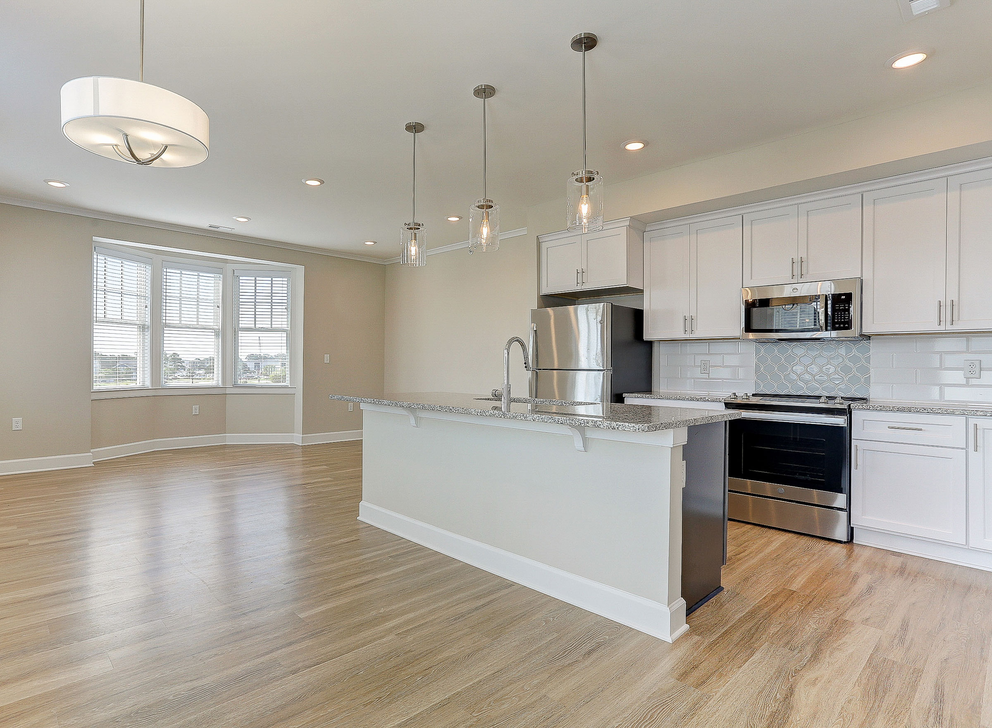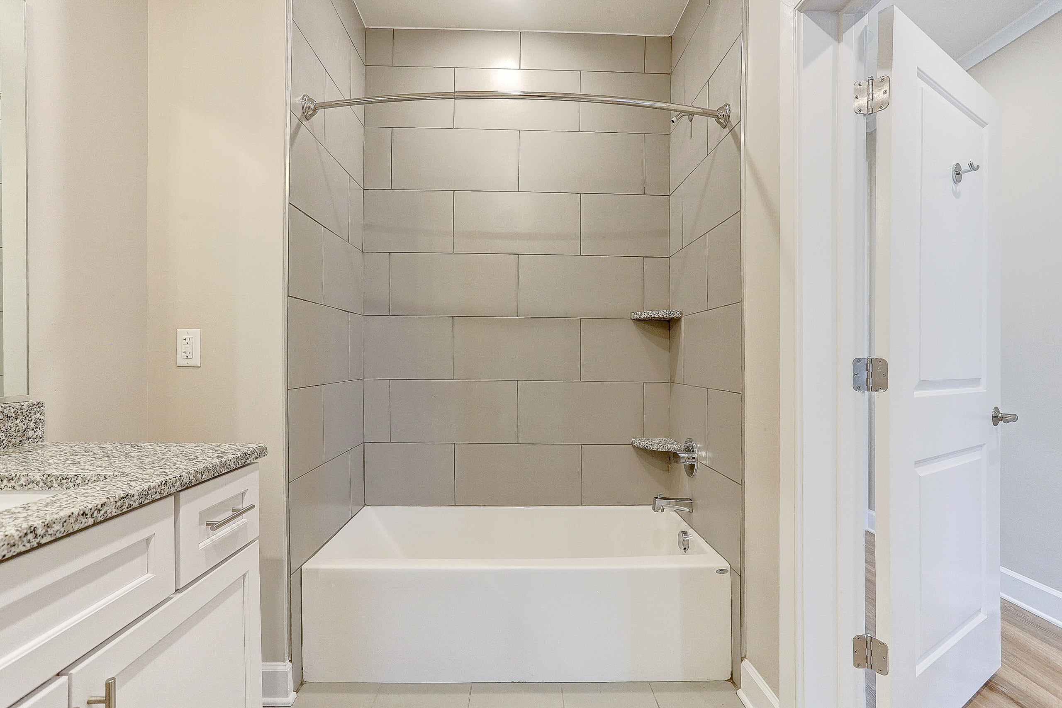Date
2020
Size
11,500 SF
Client
East Beach Company, LLC
This “missing-middle”-scale mixed-use building is located at the edge of the community, mediating between the primarily residential neighborhood and the commercial thoroughfare on which it is sited. The building has flexible commercial space on the ground floor and four two-bedroom and two one-bedroom residential apartments on the upper floors.
The building reflects the classically-rooted but eclectic traditional architectural design of the East Beach community through projecting bay windows, roof gables, upper floor porches, window-like storefronts, and detailed trimwork.

