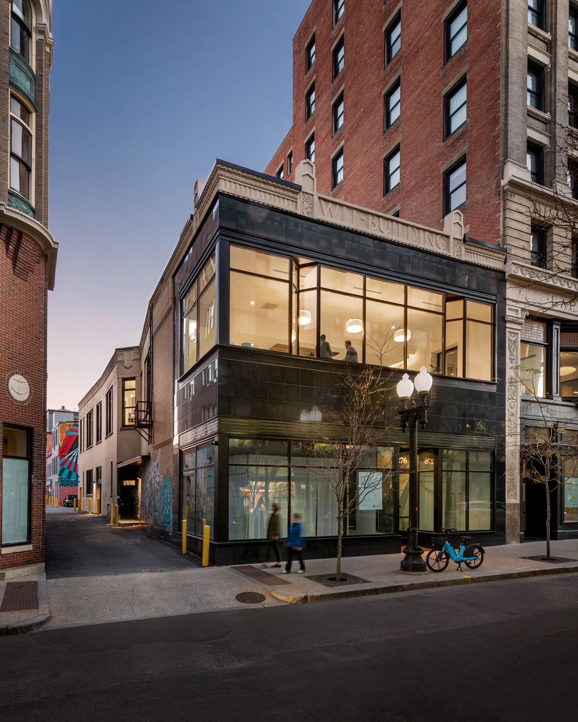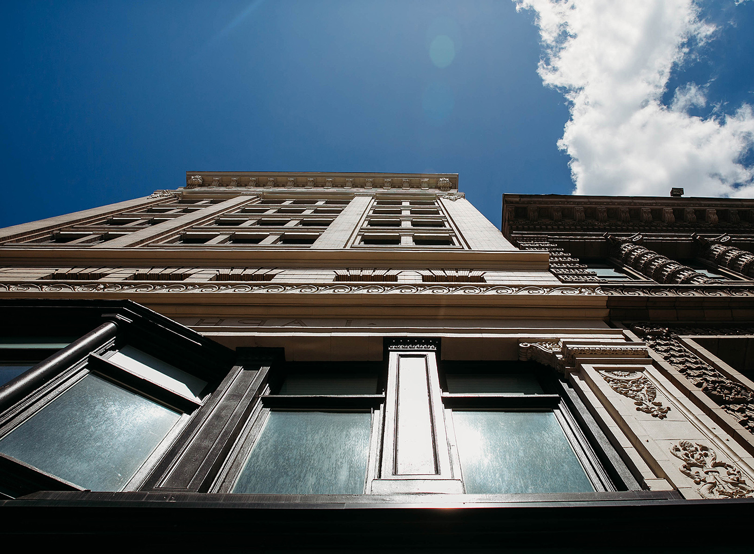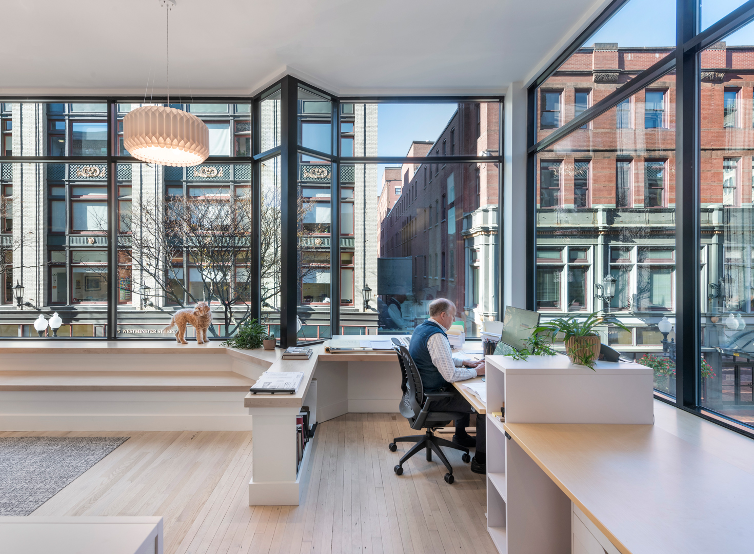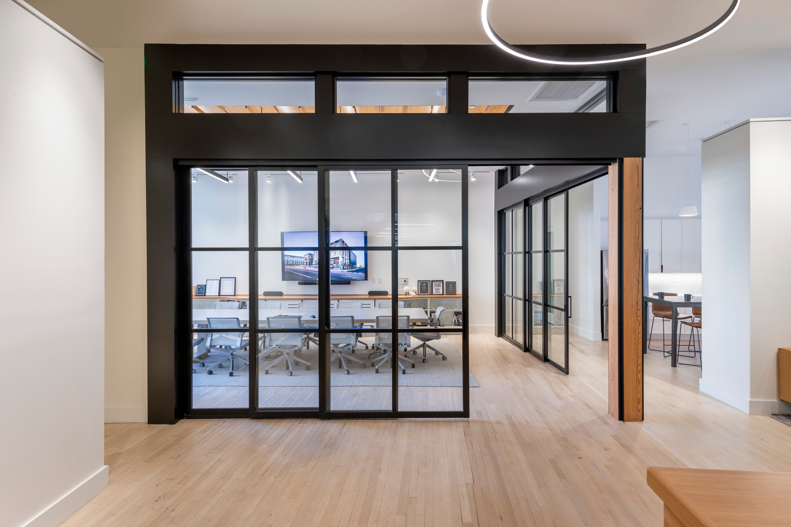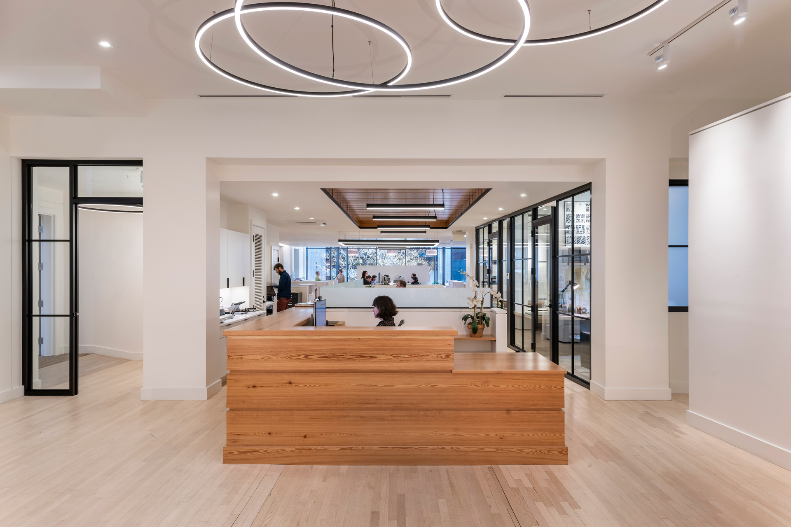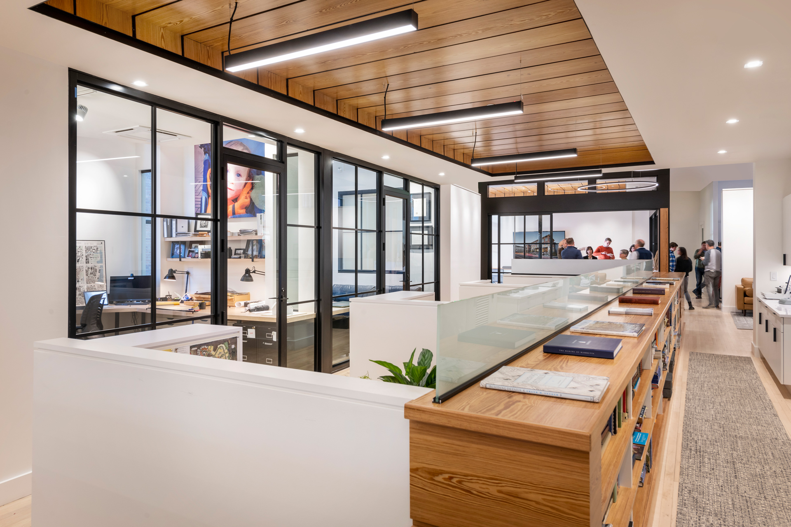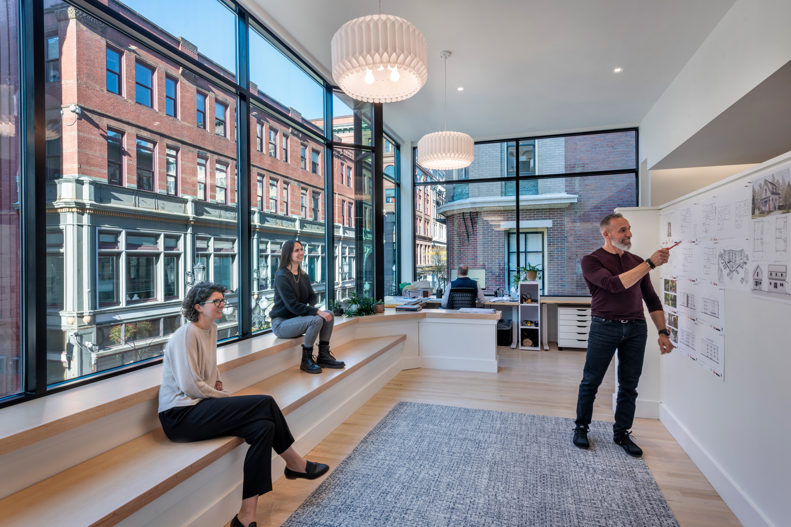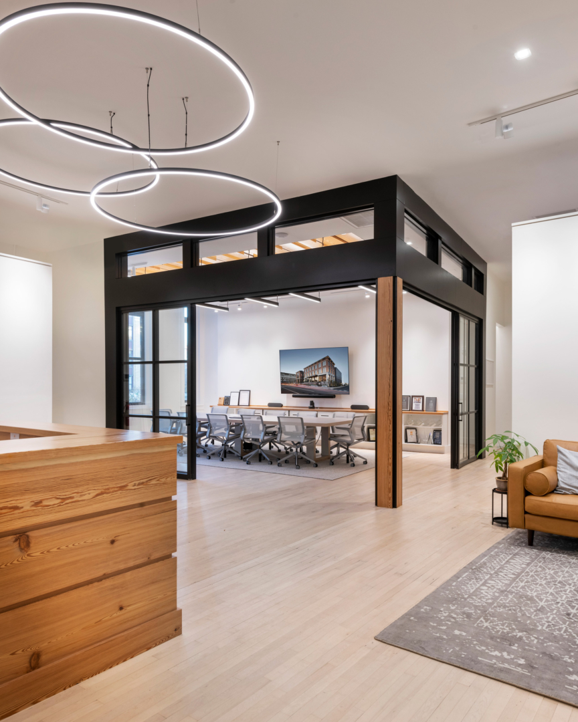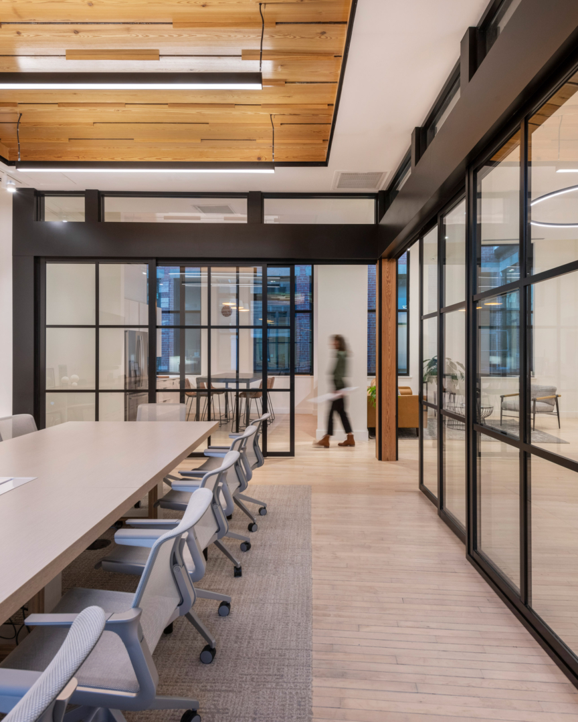At the same time that Union was hired to design and oversee the revitalization of nearly an entire city block just down the street from our office in downtown Providence, we found ourselves outgrowing the studio space that had been our home for almost 15 years. Rather than attempt to expand in our current location, which came with its own particular set of challenges, we chose to take over the second floor of a unique historic two-story art deco building in the heart of downtown.
While this new space provided room for our growing practice, we saw it as an opportunity to demonstrate our commitment to the highest levels of sustainability by designing the office to meet the stringent requirements of the Living Building Challenge. This work involved vetting the products and materials used in the office to ensure that they were non-toxic and would create to a healthy working environment for our employees while also helping to promote a materials economy that is ecologically restorative and transparent about materials ingredients.
Where we could, we also focused on reducing our carbon footprint and supporting our local economy. We worked with local materials suppliers to source salvaged timbers. Through the hands of local millworkers, these salvaged materials became the focal point of the office, highlighting how materials that would otherwise go to waste can have a renewed life through thoughtful design.
Images by Nat Rea and Susannah Bothe

