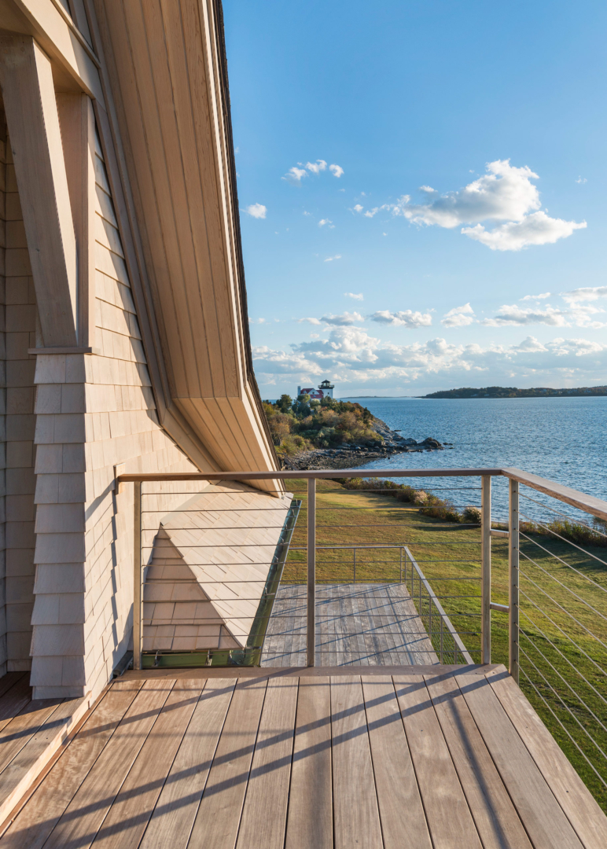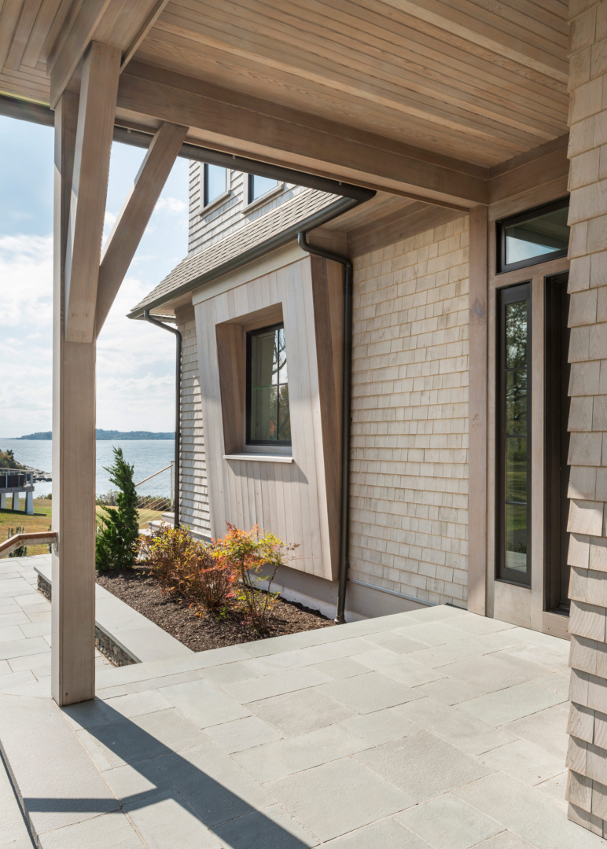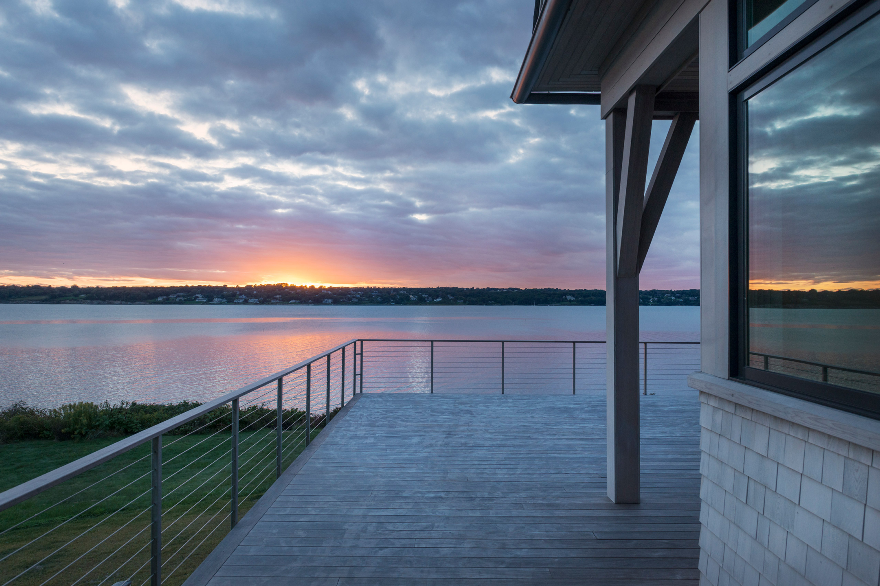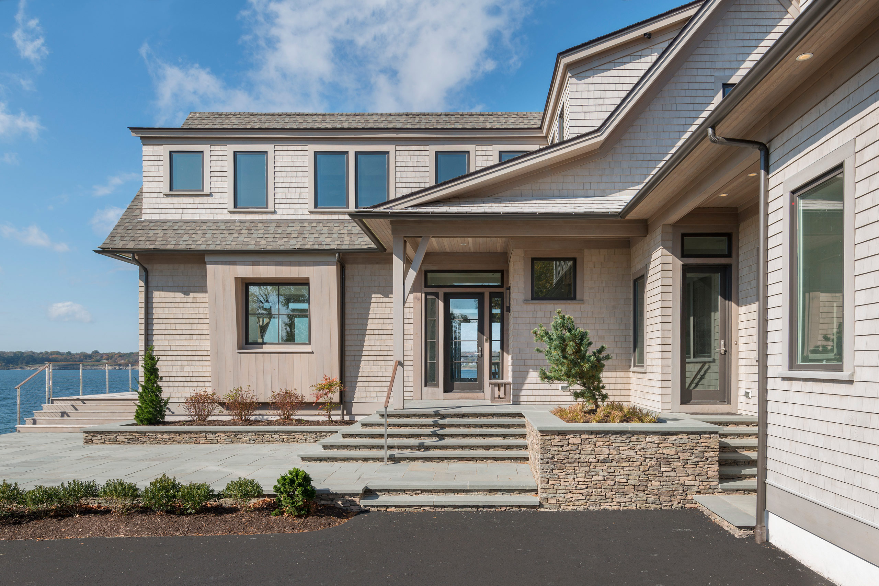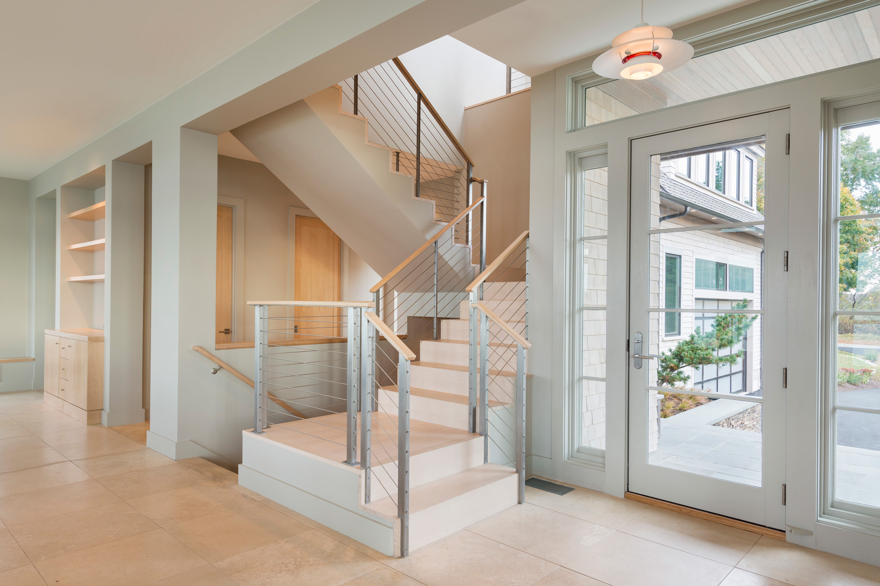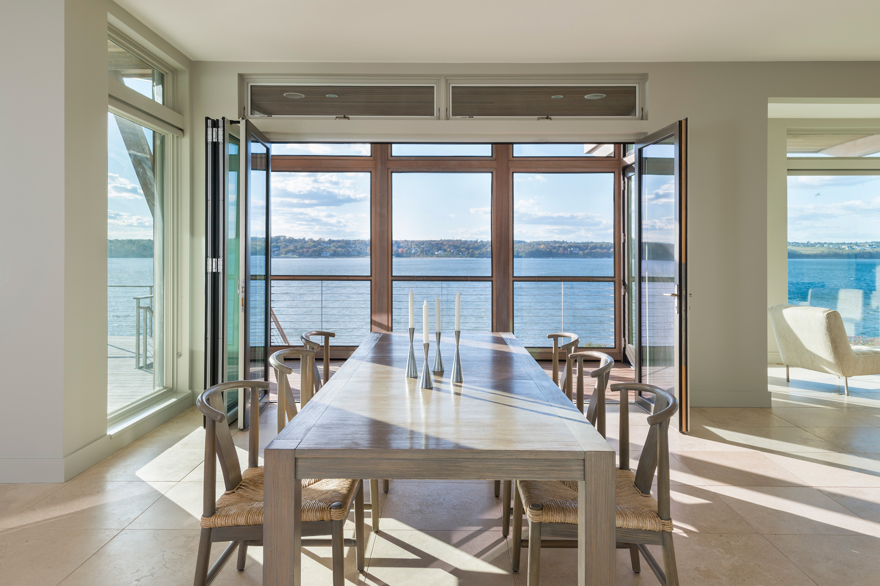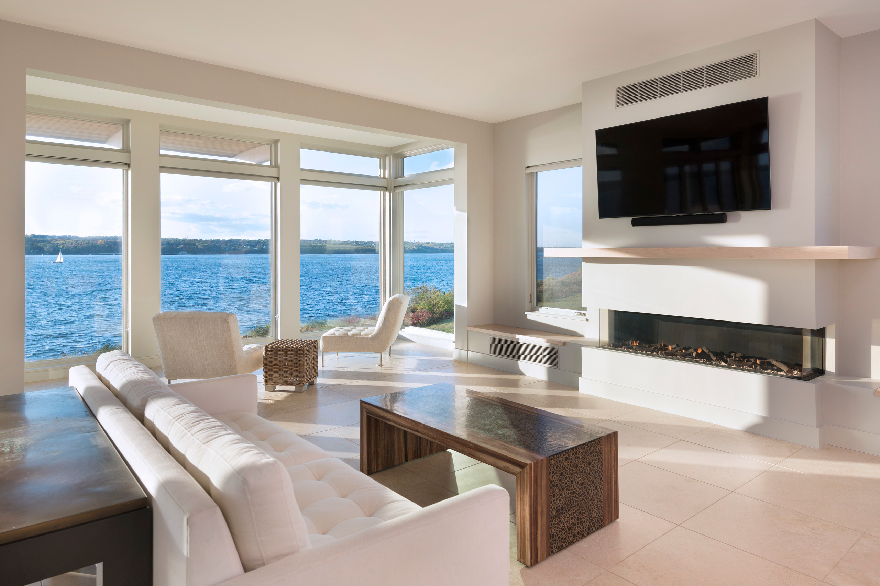Facing west over the Sakonnet River, this home gets its name from the shallow sandbar that is exposed at low tide. The site along the tidal river provides the owners with an ever-changing beach throughout the summer.
Sandbar House
Tiverton, Rhode Island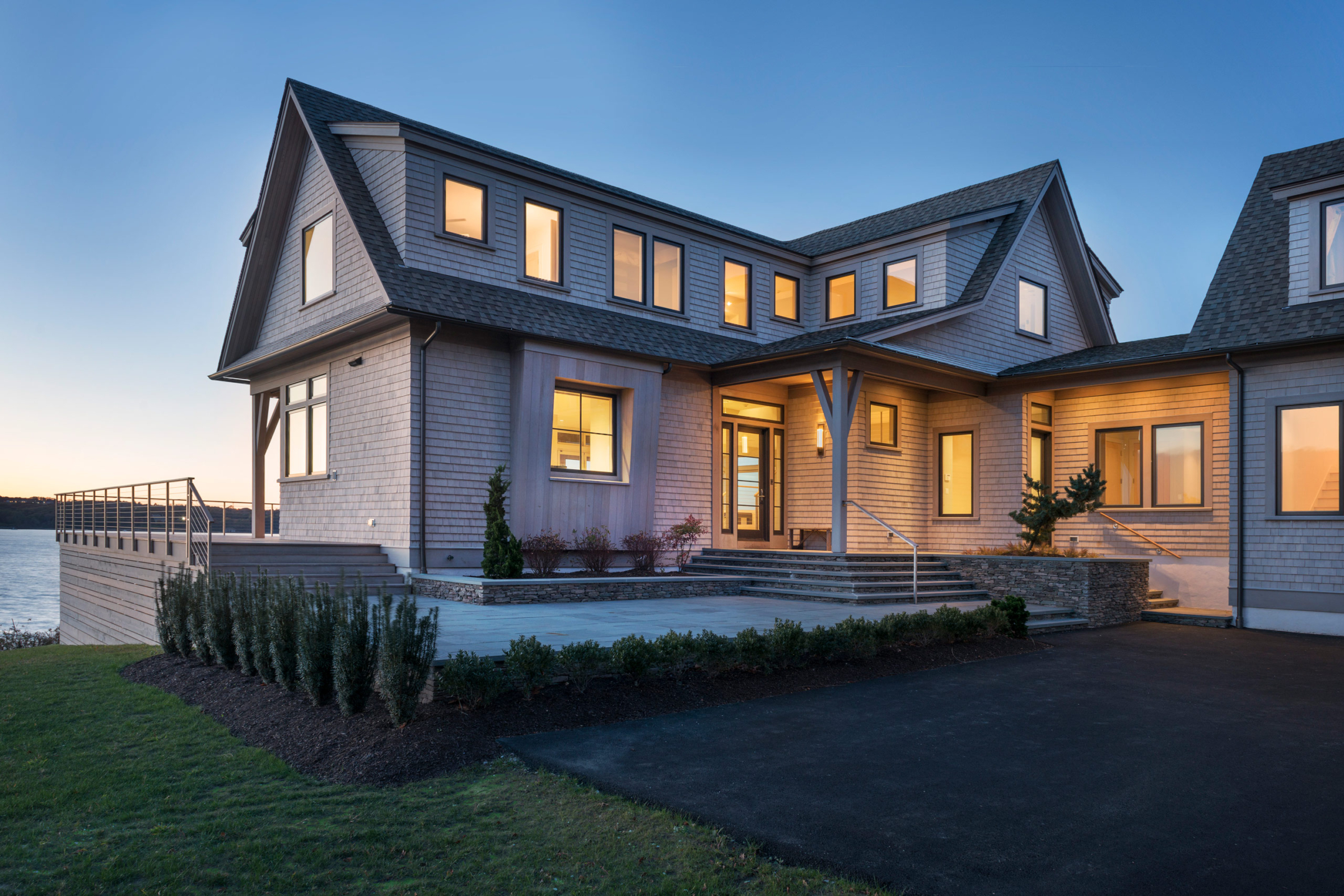
The owners were looking for a home that would be both modern and contextual, respecting Tiverton’s coastal shingle-style building tradition. At the same time, as they come from a Hindu cultural tradition, they asked that the plan of the home incorporate traditional Vaastu design principles. The design respects recommended locations for specific rooms while also incorporating traditional programmatic elements and materials, such as a puja (prayer) room, niches for statues of deities, and travertine flooring.
In addition to the living room, dining room, kitchen, and mudroom; the house has an office, puja room, and four bedrooms. Also included is a first-floor guest suite designed for an aging parent. The lower level which flows out to the beach is equipped with a wet room, bath, storage, garage, and outdoor spaces for entertaining.
