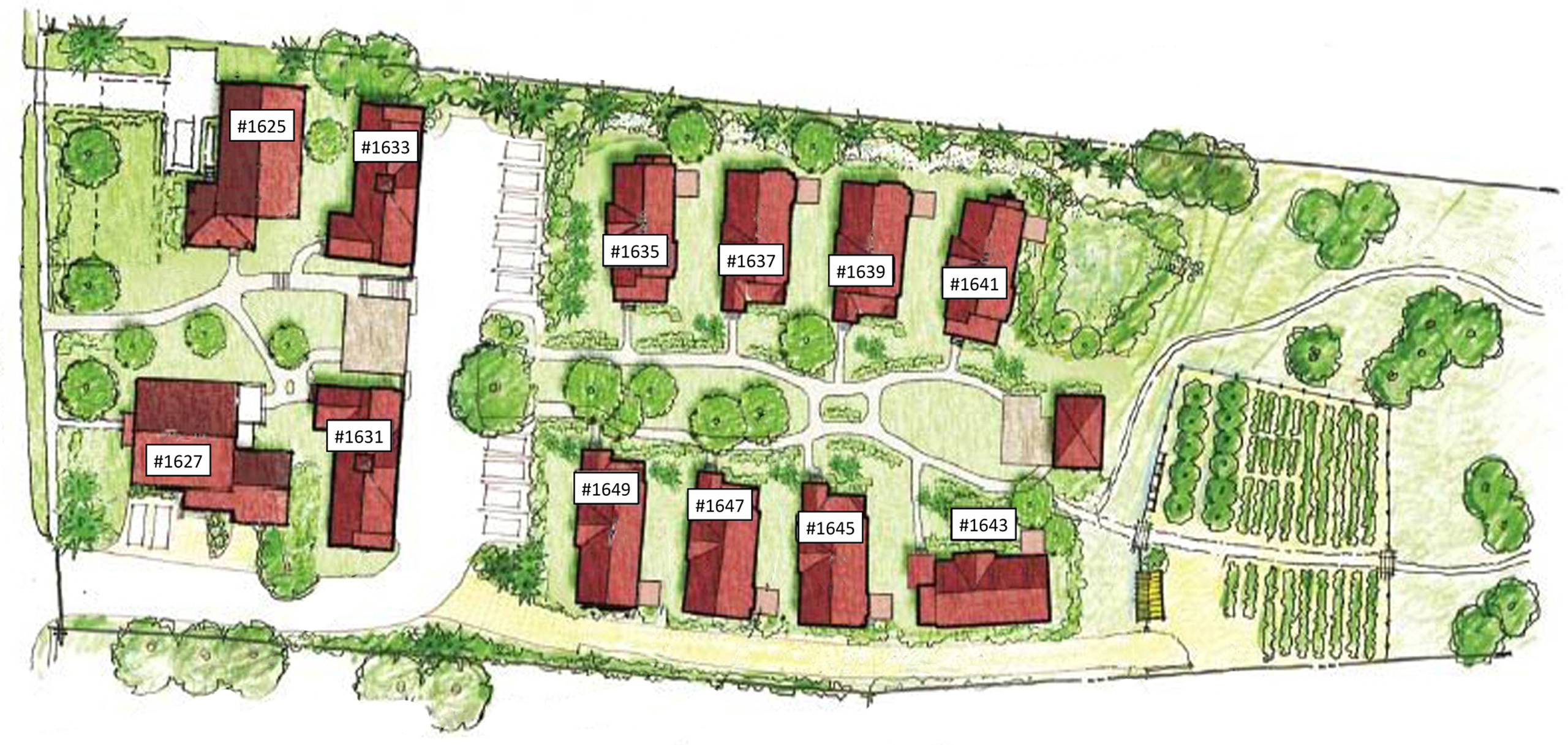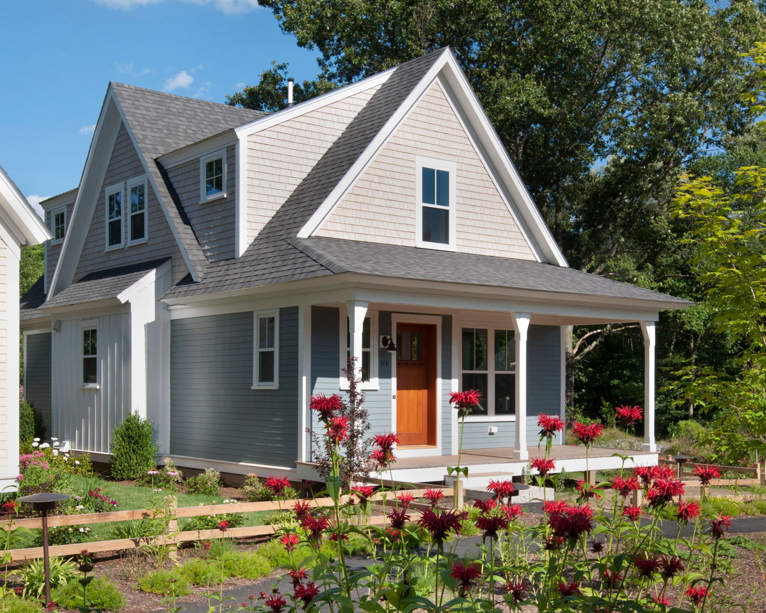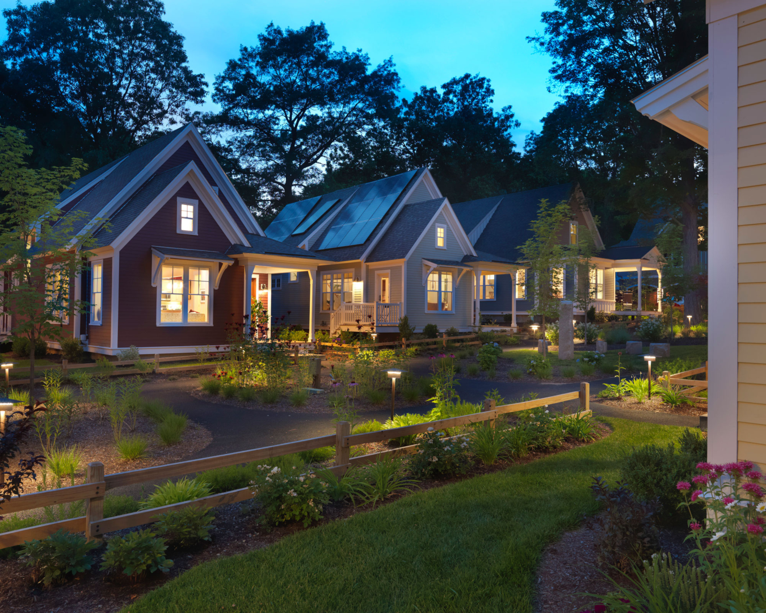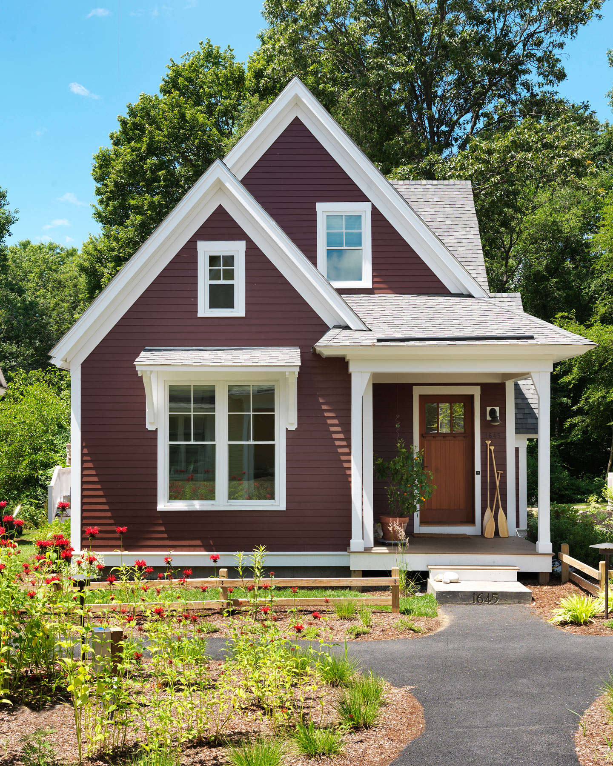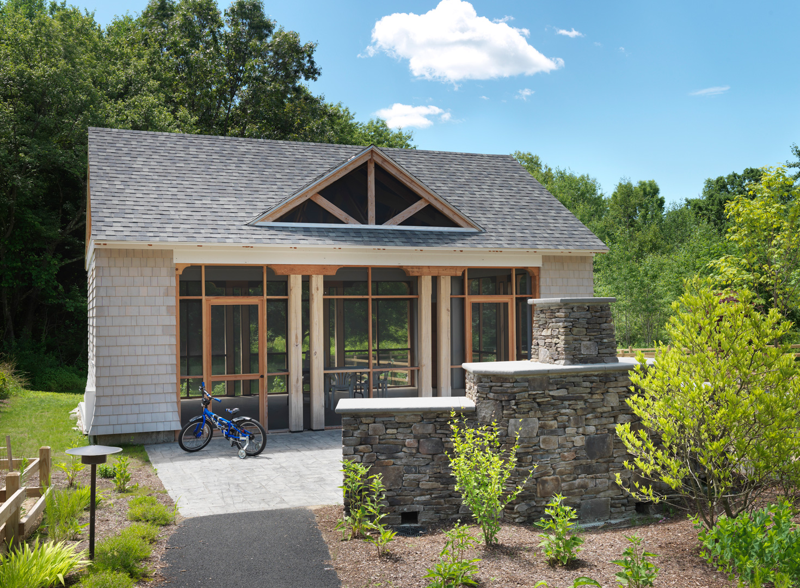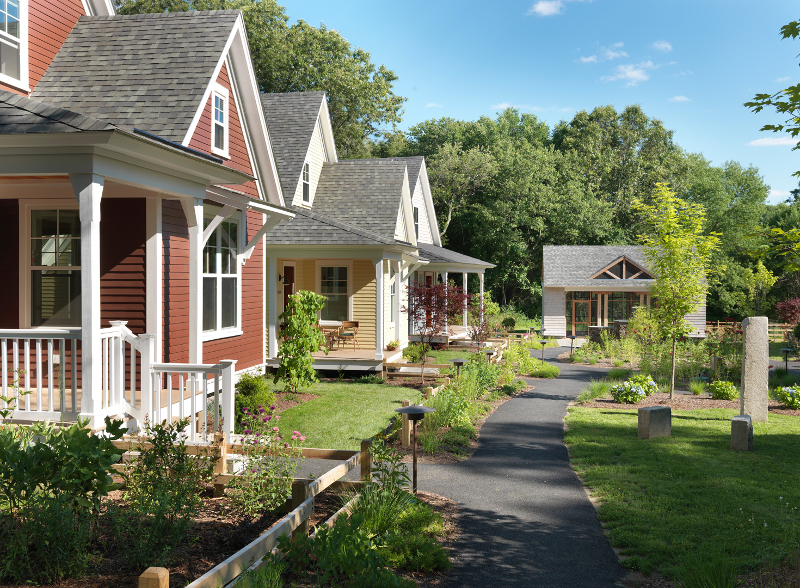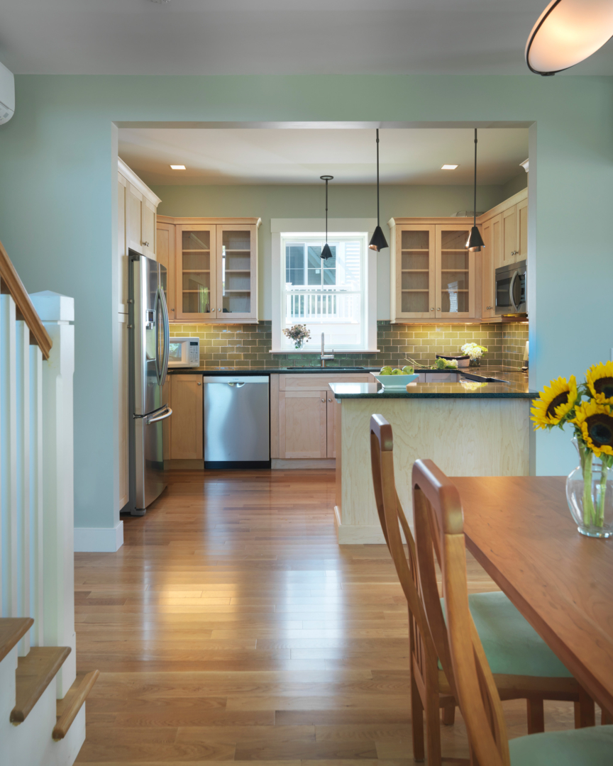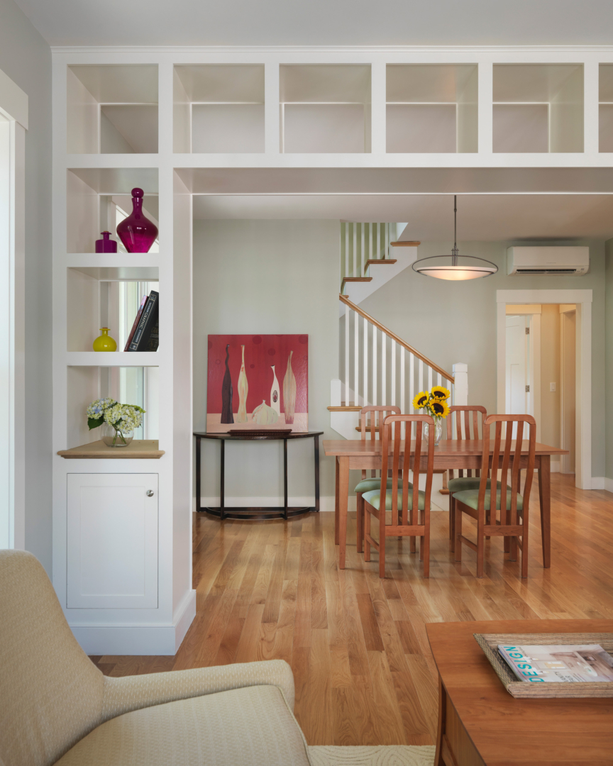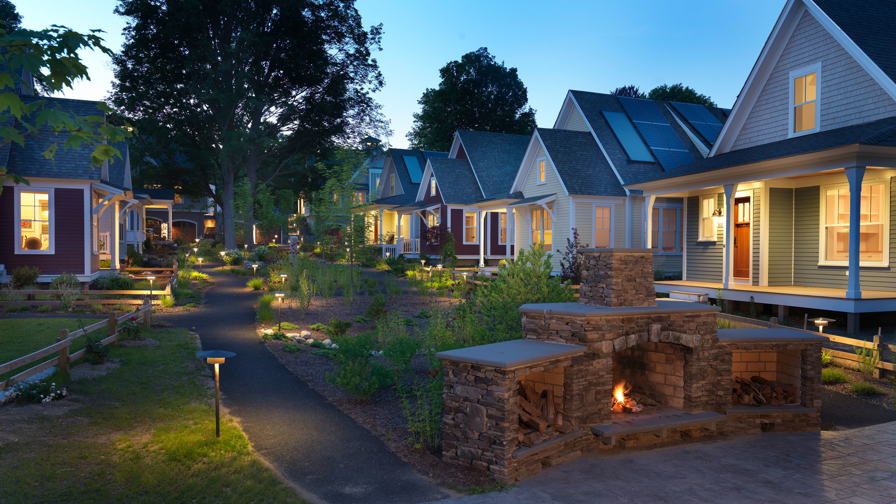- Professional Builder Platinum Award for New Community, 2014
- Builder Magazine Builder’s Choice Award Project of the Year for Green Development or Production Housing, 2014
- AIA New England Honorable Mention, 2014
- NAHB Best in American Living Community of the Year, 2013
- NAHB Best in American Living Platinum Award for Best Green Community, 2013
- AIA Rhode Island Honor Award for Sustainable Design, 2012
- CNU New England Urbanism Award, 2011
- American Planning Association Massachusetts Chapter Award for Project Planning, 2011
Riverwalk is a compact “pocket neighborhood” of net-zero-possible cottages. Building on a site plan concept developed by celebrated cottage neighborhood planner Ross Chapin, Union was asked by the client to refine and expand the site plan while developing the architecture of the cottages. Ten of the units are new construction, and three are located within rehabilitated historic buildings. All of the homes are connected by meandering footpaths and dense gardens and have garages that are discretely clustered near the edge of the site. The entire community shares a three-season screened pavilion, community gardens, and access to a nature preserve along the river.
This project demonstrates that increased density in the form of good urbanism is one key to solving many of the ills of “placeless sprawl.” Although a Planned Unit Development (PUD) ordinance was in place in Concord that would accommodate the density being considered, Union was active in discussing with the planning board the particular design characteristics of a pocket neighborhood while also addressing fire safety, stormwater, sewer, and utility concerns. Even before it was built, Riverwalk had become an object of great interest to municipalities around the state looking for models of development that offered increased affordability and decreased infrastructure costs through appropriately higher densities that would be embraced by the community.
An additional unusual constraint was designing a community of smaller houses 15 to 20 feet apart from each other. Privacy is an obvious concern, and close attention was paid to the site plan, staggering the alignment of each home on the site, and the floor plans to respond to the adjacent homes. This allows ample privacy and natural interior light with views out to common areas and green space.
Union “right-sized” the floor plans, which range in size from 1,340 to 1,760 square feet, and detailed very tight building envelopes so that each cottage uses only as much energy as can be provided by on-site solar collection. The designs also followed the National Association of Home Builders (NAHB) Green Home Guidelines, Energy Star principles, and Building America benchmarks. The site also incorporates passive solar energy techniques, utilizes bioswales and other low-impact site development strategies, and is located within three-quarters of a mile of the commuter rail and the town center for increased walkability and decreased reliance on cars.

