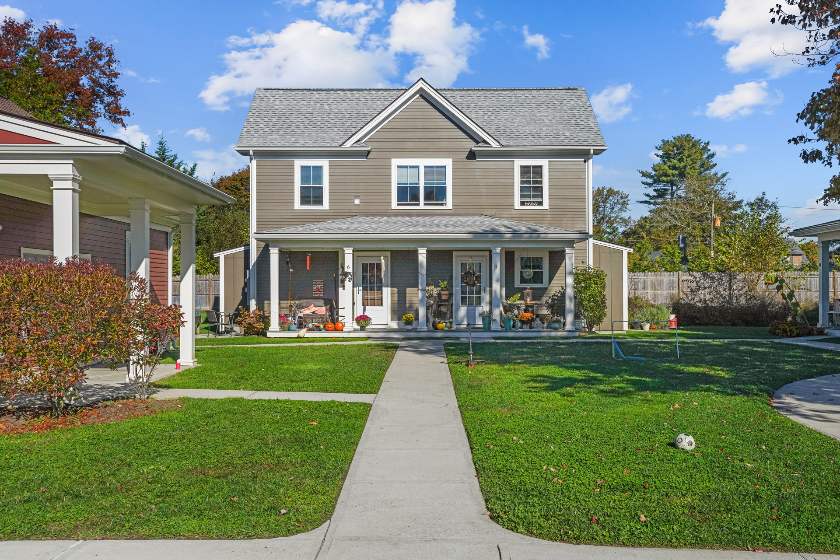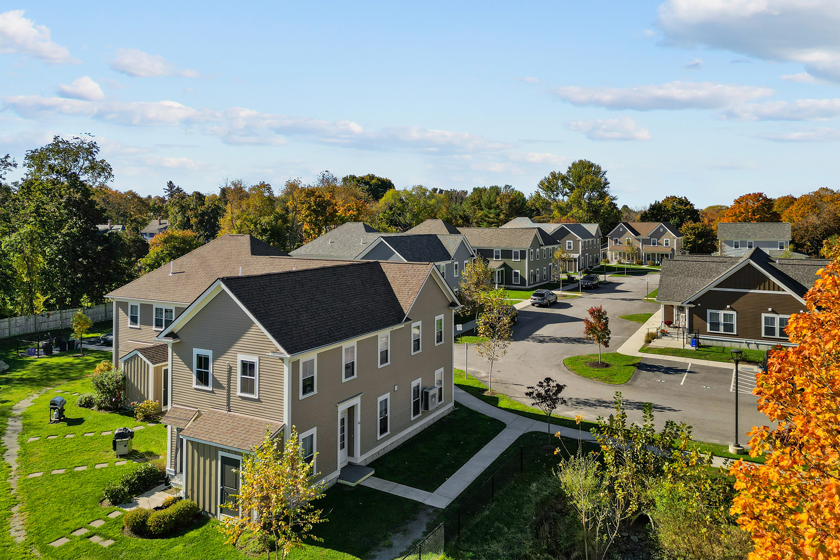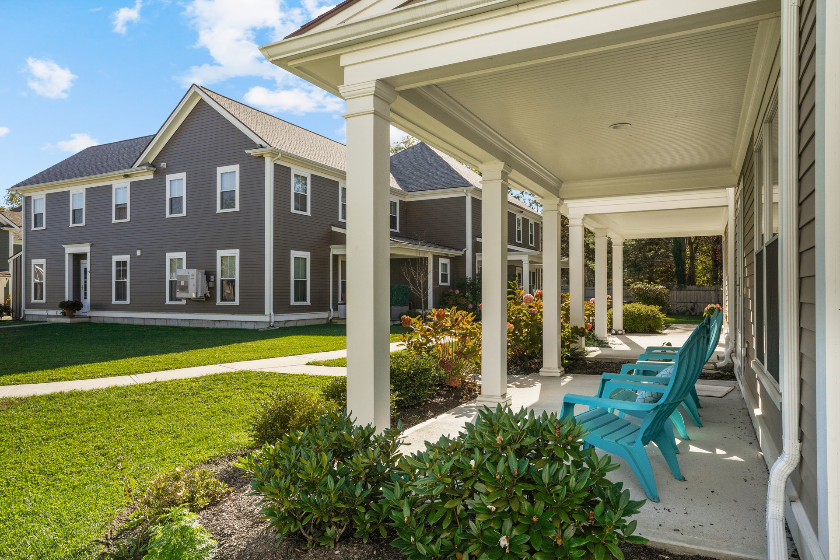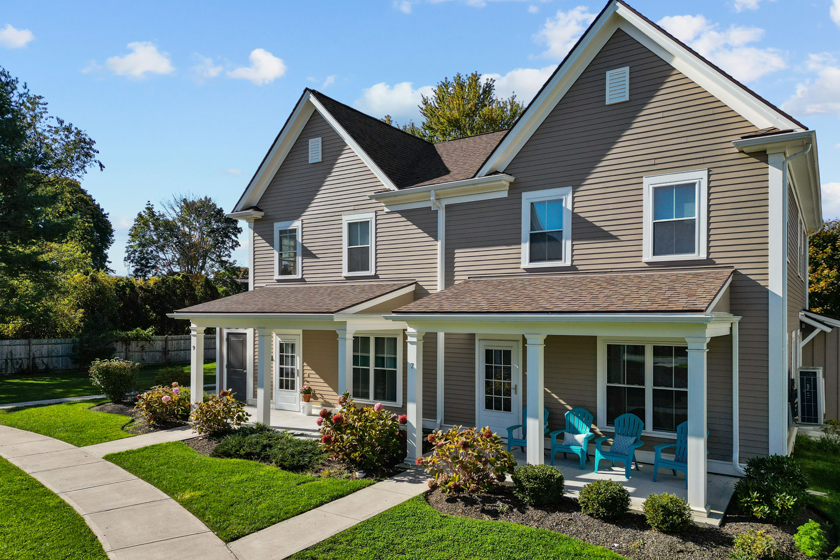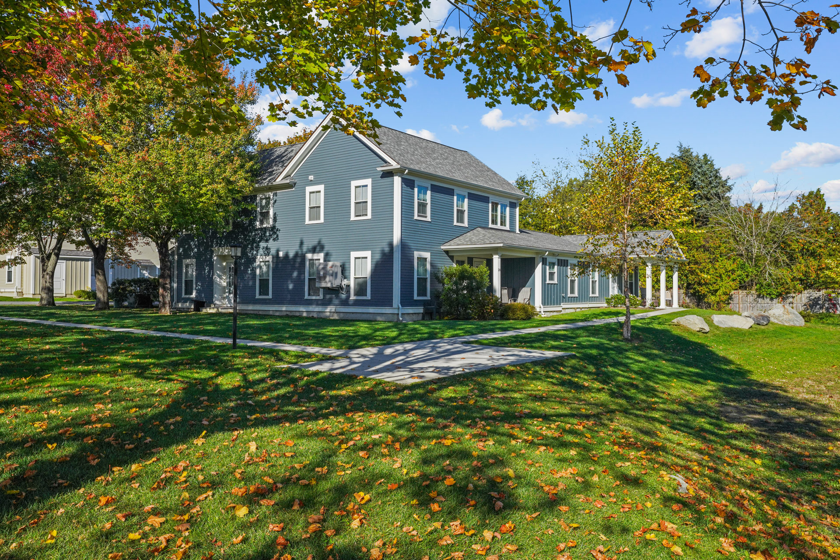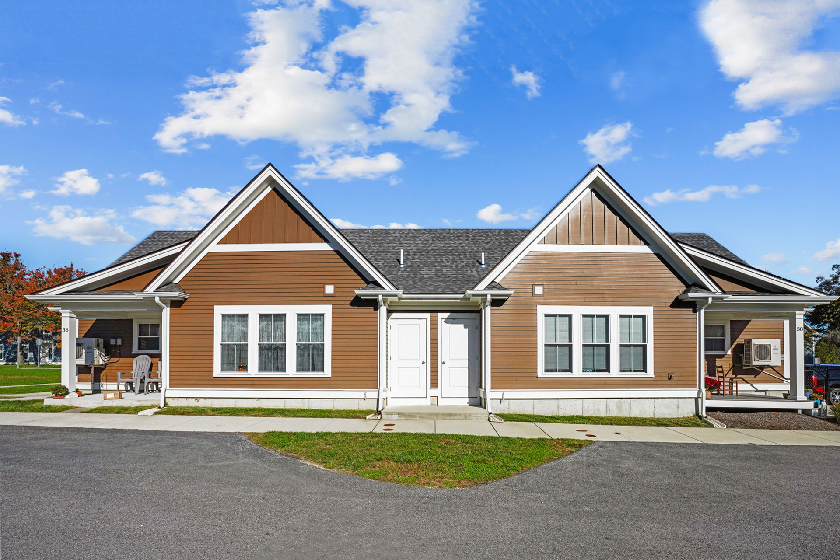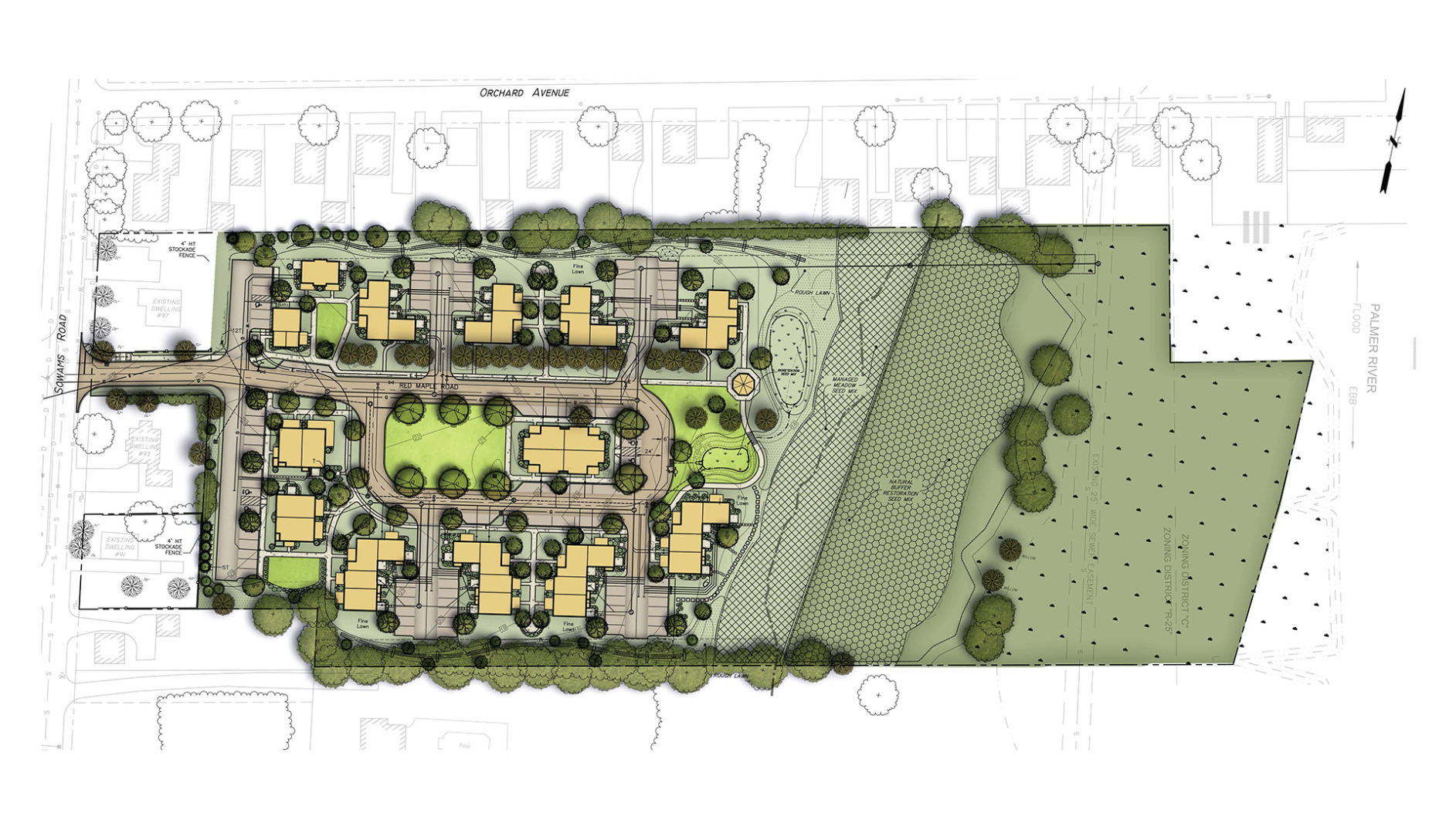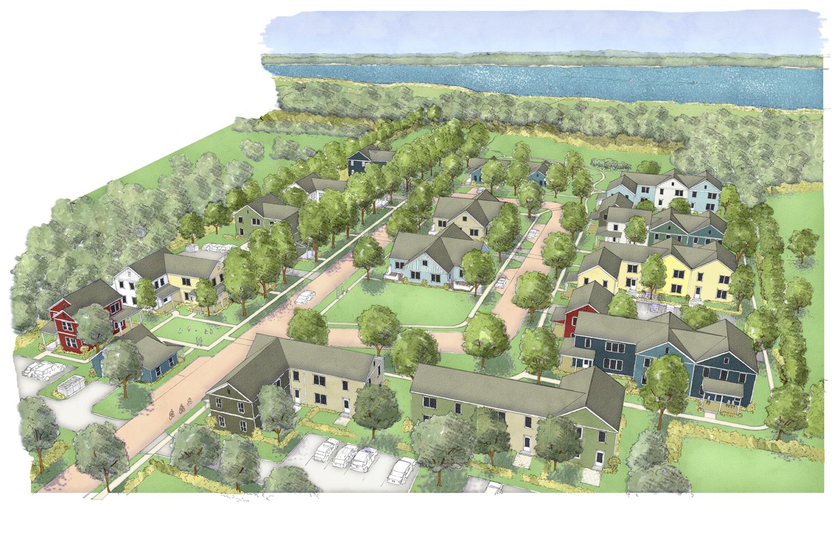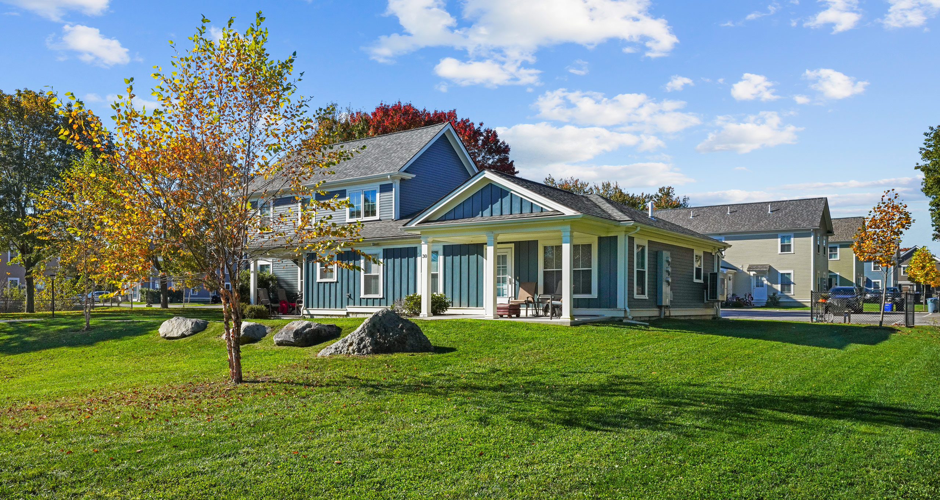A neighborhood plan that uses the natural landscape to organize a variety of affordable housing units and community spaces.
Palmer Pointe is an affordable housing community that’s been carefully planned based on the principles of Traditional Neighborhood Development. The 40 affordable units are organized around an existing row of mature trees that runs almost the length of the site. This ‘spine’ helps define the development and respects its past as Sowam’s Nursery. The scale and density of the neighborhood is designed to mesh well with neighborhoods immediately to the north and south. Several common green spaces are strategically placed and serve as focal points.
A range of housing types populate the neighborhood, including two story townhouses and flats. These structures were conceived in such a way as to accommodate a range of family sizes and a range of tastes. The plan articulates the location of the buildings and community spaces that they help to form, however each is distinct from the other, creating a variety of massing, roof shapes, covered porches, and enclosed private courtyards.

