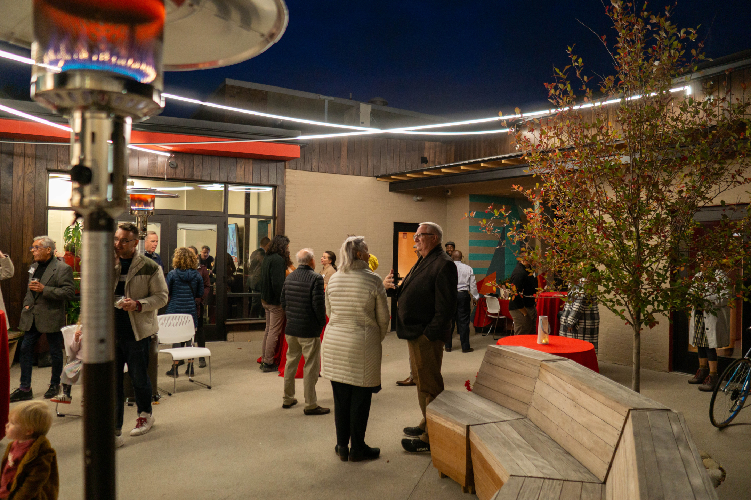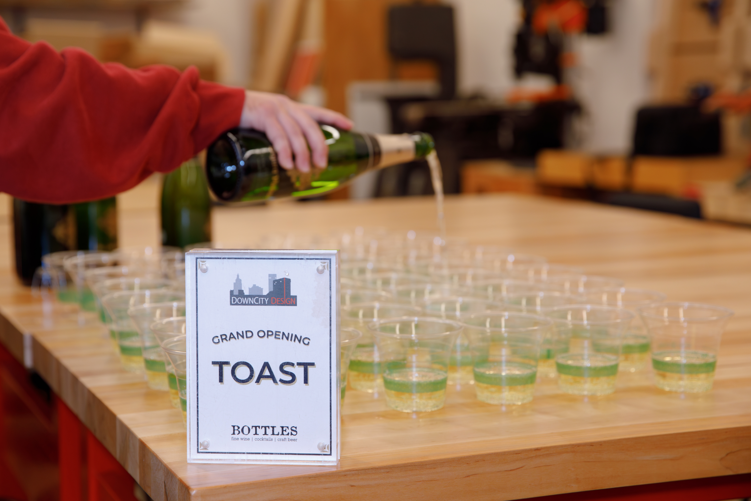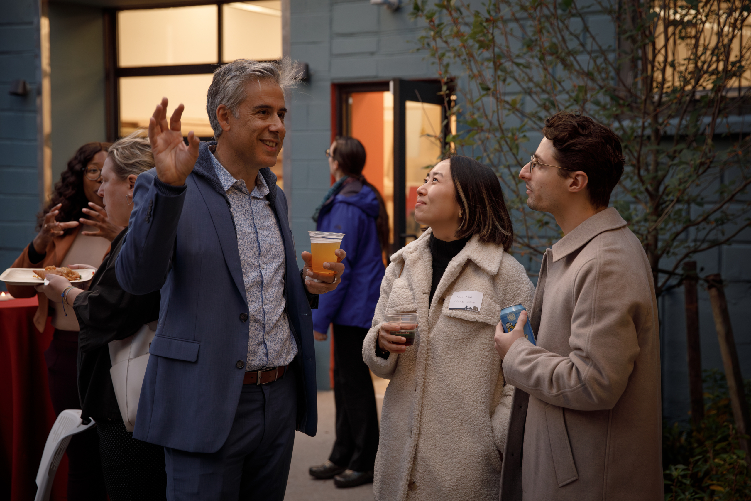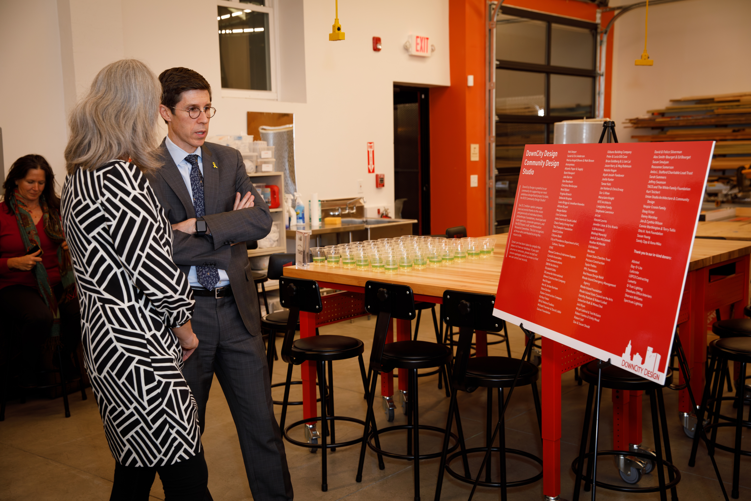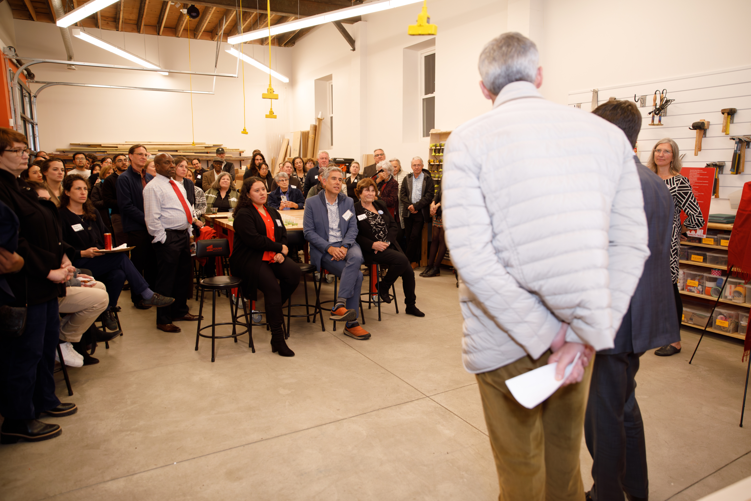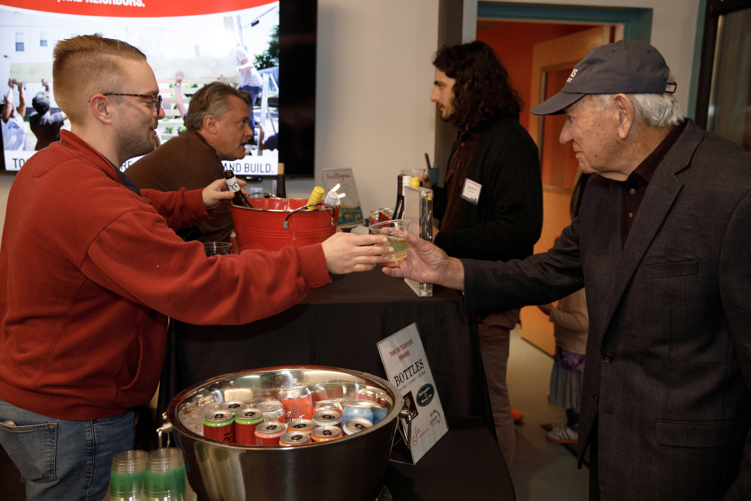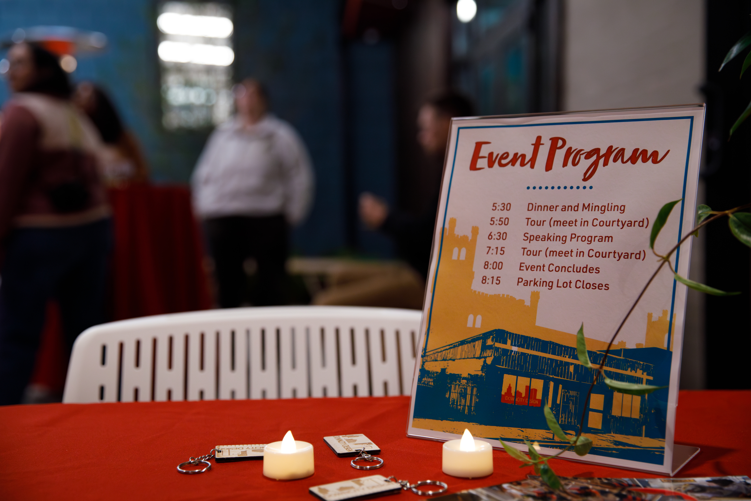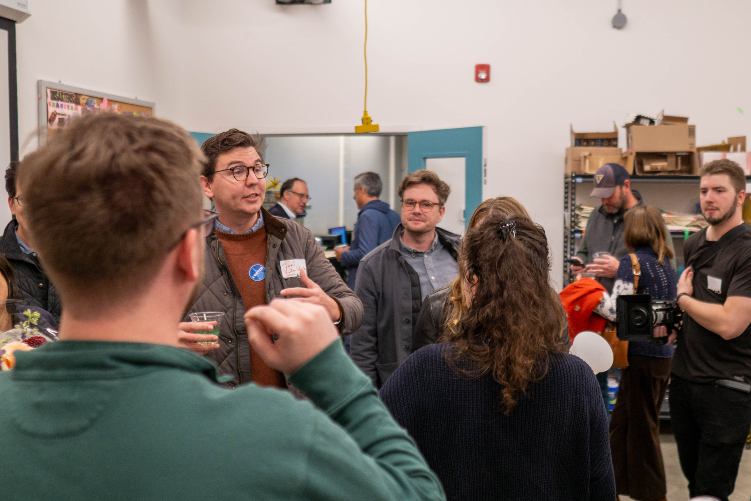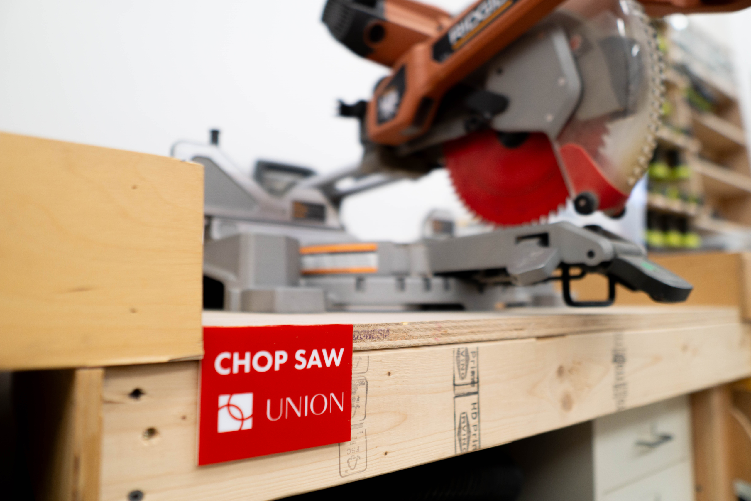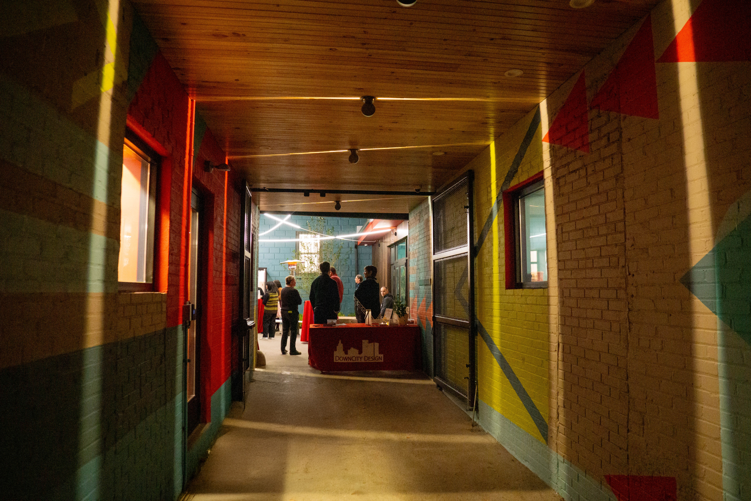DownCity Design: Grand Opening Celebration
Union is honored to have been part of the renovation of DownCity Design’s new Cranston Street headquarters, creating a vibrant, inclusive space that fosters creativity, collaboration, and community revitalization.
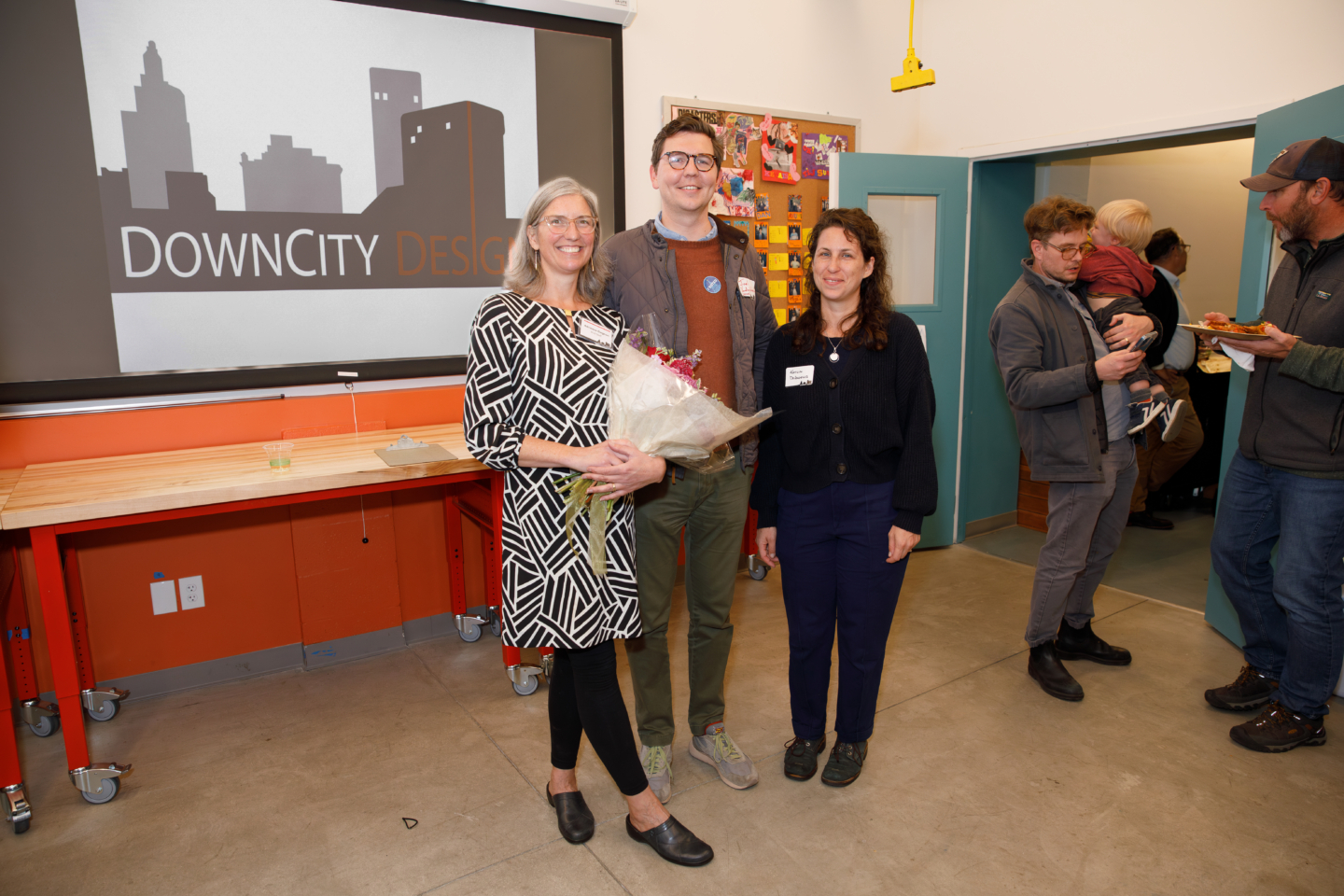
“It was an honor to play a role in turning DownCity Design’s ambitious vision into a reality with their new Cranston Street Community Design Studio,” says Joel VanderWeele, Associate at Union, and lead architect on the recently completed restoration and renovation project for DownCity Design. “This funky little parcel has had many uses over its 135+ year history, and DCD’s stewardship means that its next chapter will be full of the creativity and community-building that DownCity Design is so good at fostering. This investment will also undoubtedly have a positive impact on the community, as the life, work, and energy of DCD spills out into the neighborhood.”
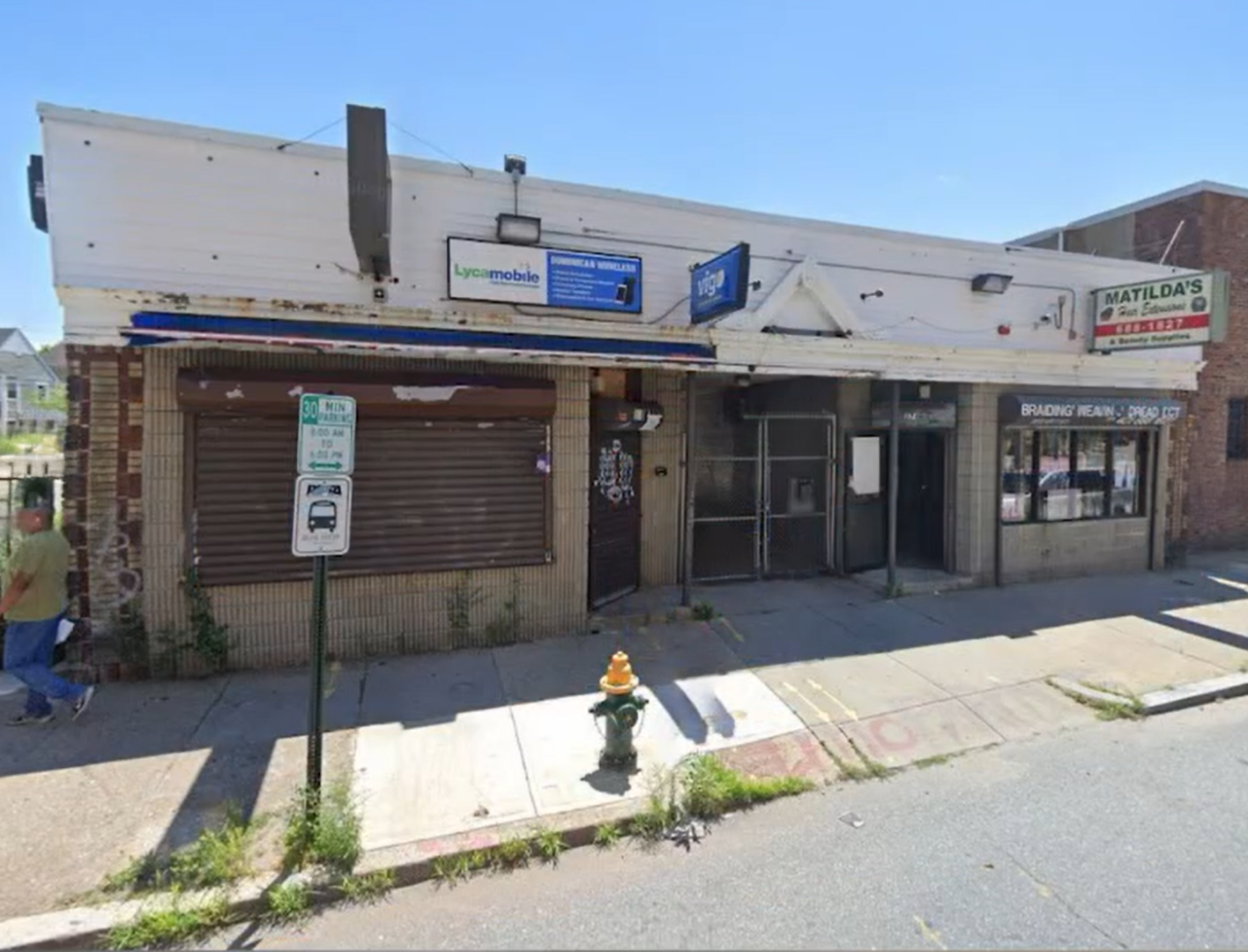
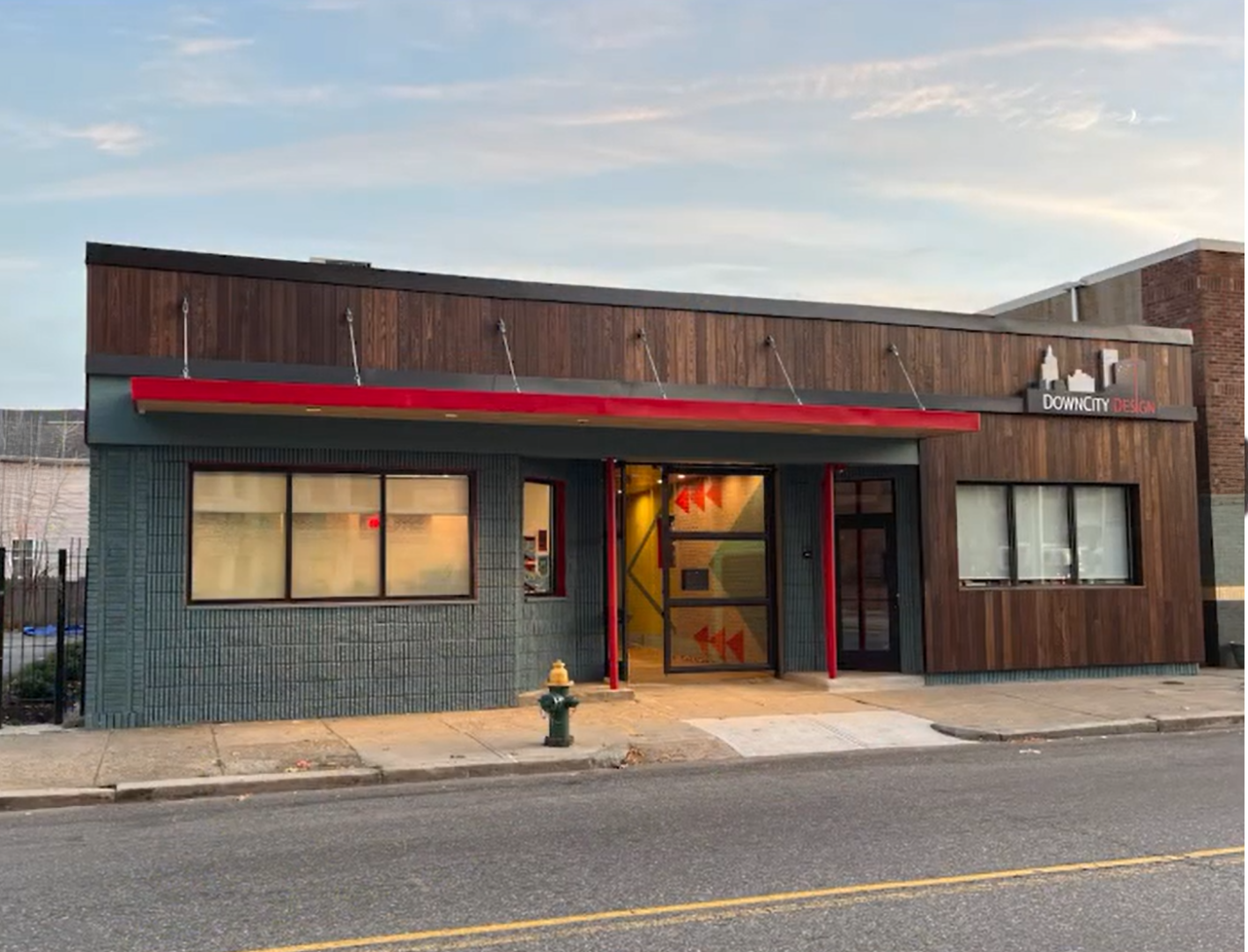
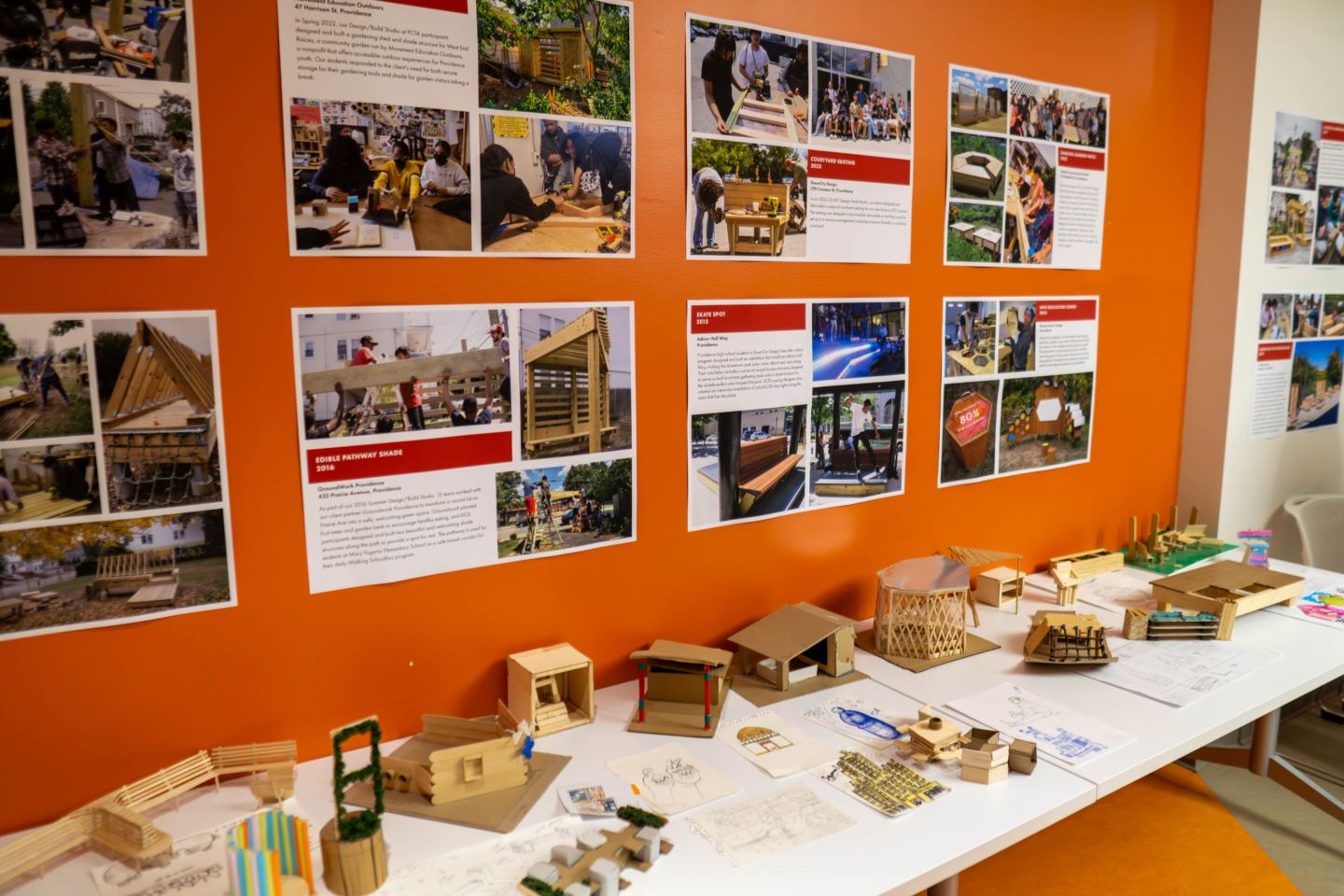
DownCity Design is a community organization working to build a city of problem solvers. With a mission of improving Providence by getting young people involved in designing and building solutions for their communities using the tools of design, this non-profit organization empowers students, educators, and community members to use design skills to improve the places where they live, work, and play.
The campus is organized around a bright and beautiful exterior courtyard (that was once a utilitarian loading dock), with woodshop, classroom, tech lounge, and office spaces radiating outward from the central gathering space. You can catch a glimpse of the light and life in the courtyard from the sidewalk but won’t get the full picture until you duck through the breezeway that features a vibrant mural by Rvolcreative, and dramatically lit by Sighte Studio.
Once you arrive, the trees, warm wood cladding, student-designed-and-built benches, and large glazed openings all work together to create an urban oasis. In Joel’s words, “The ‘big move’ that made all of this possible was taking four separate buildings, each with their own floor systems set at different heights, and turning them into one inter-connected, barrier-free campus, accessible to all. Lowering the slab of a century-old warehouse is not for the faint of heart, but the form and function that resulted proved that it was the right call.”
