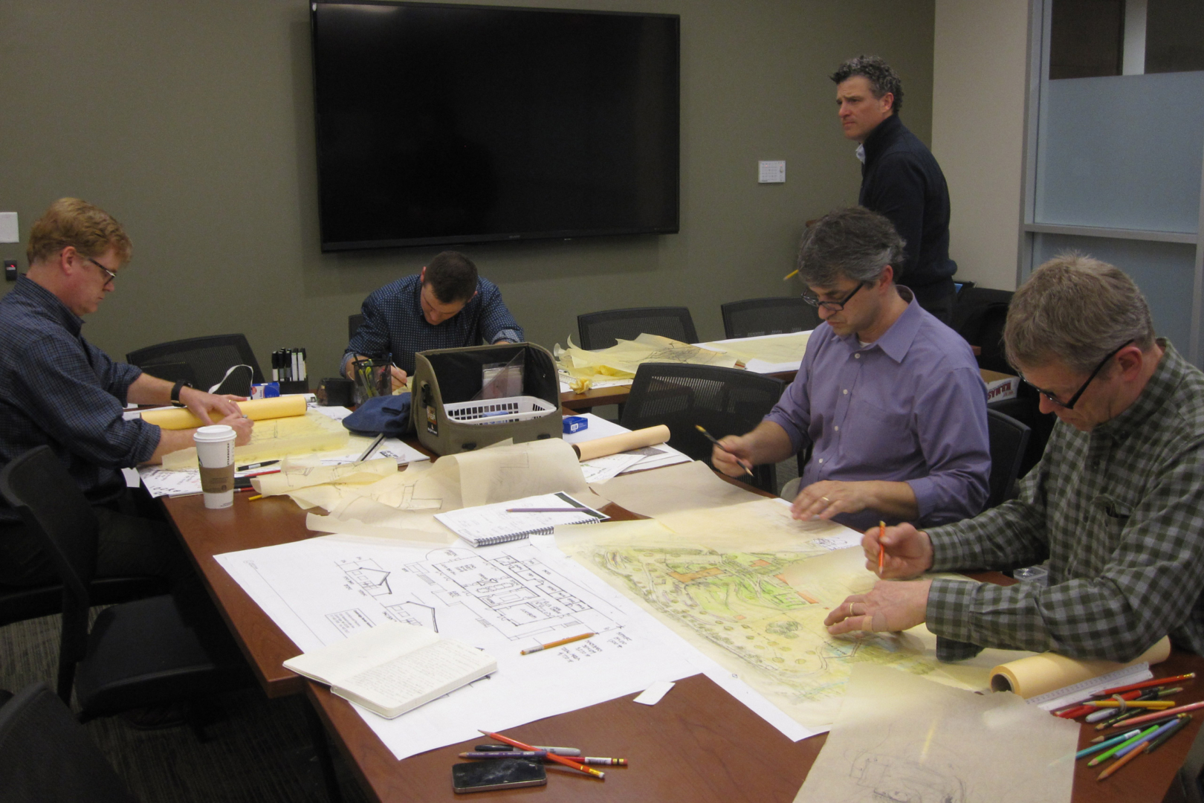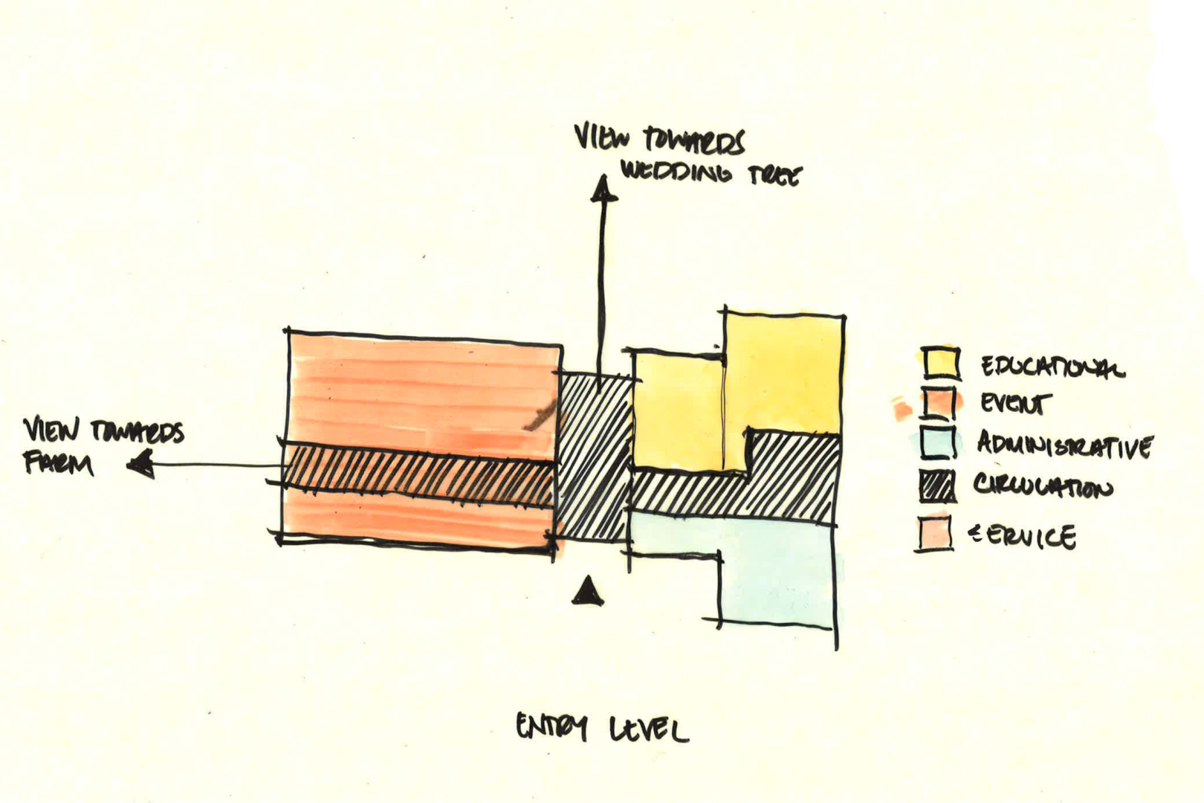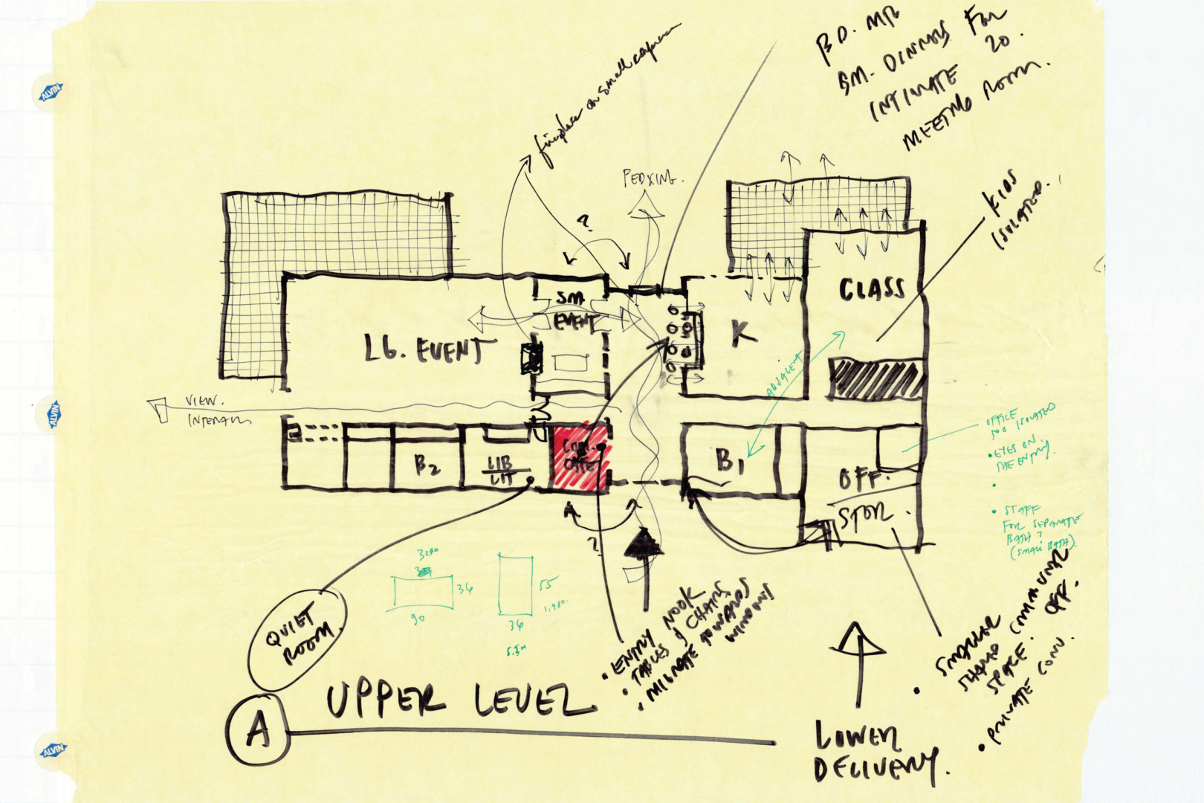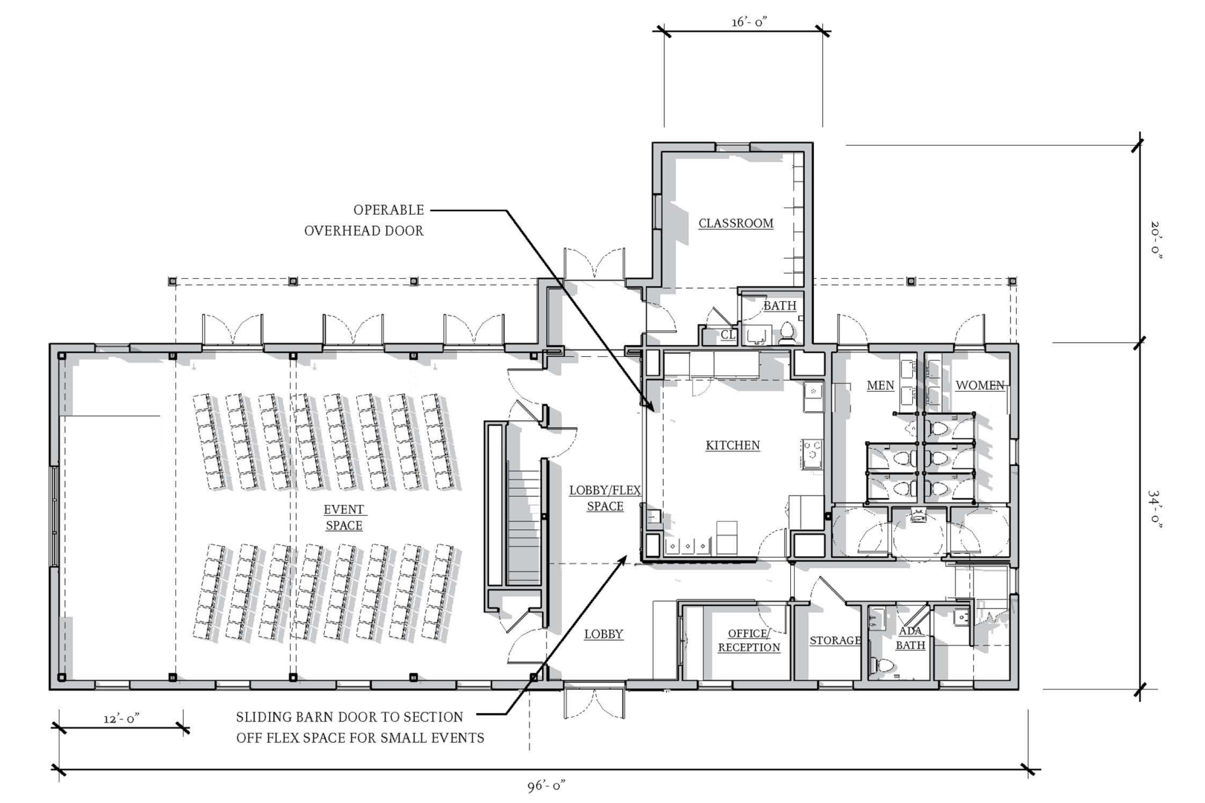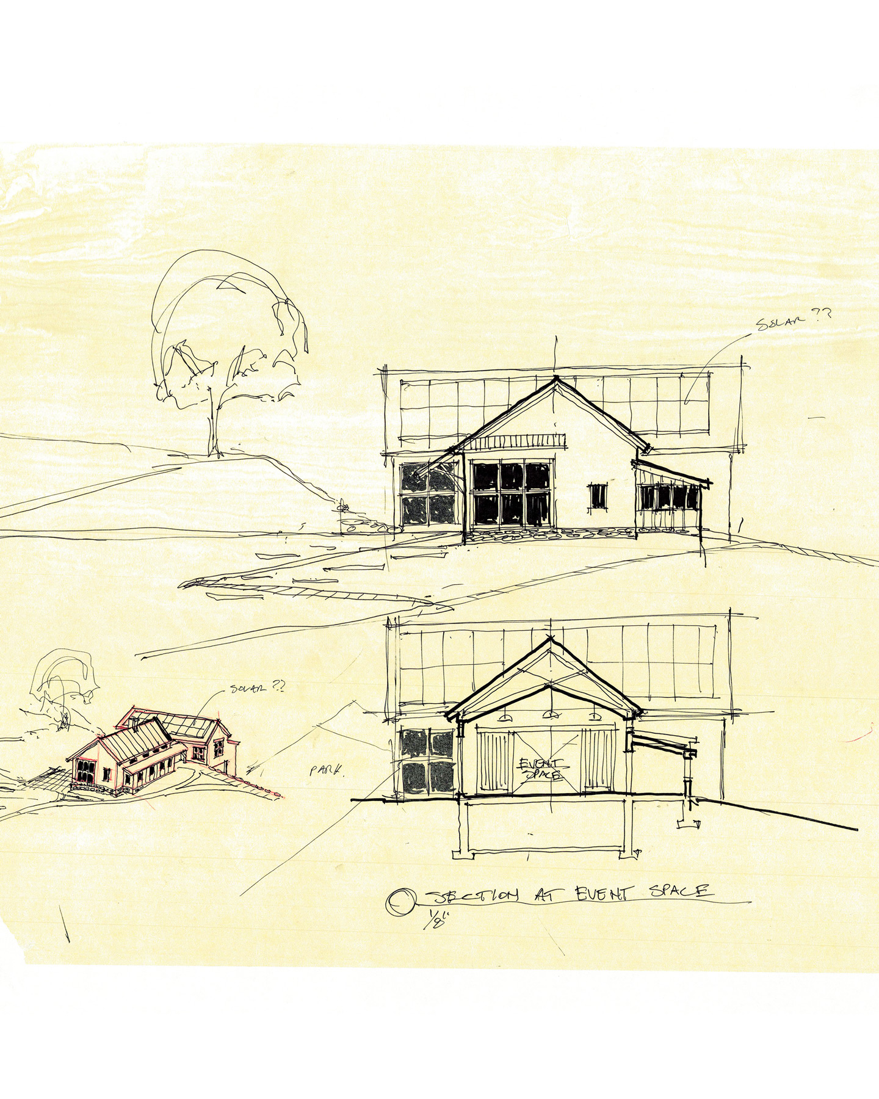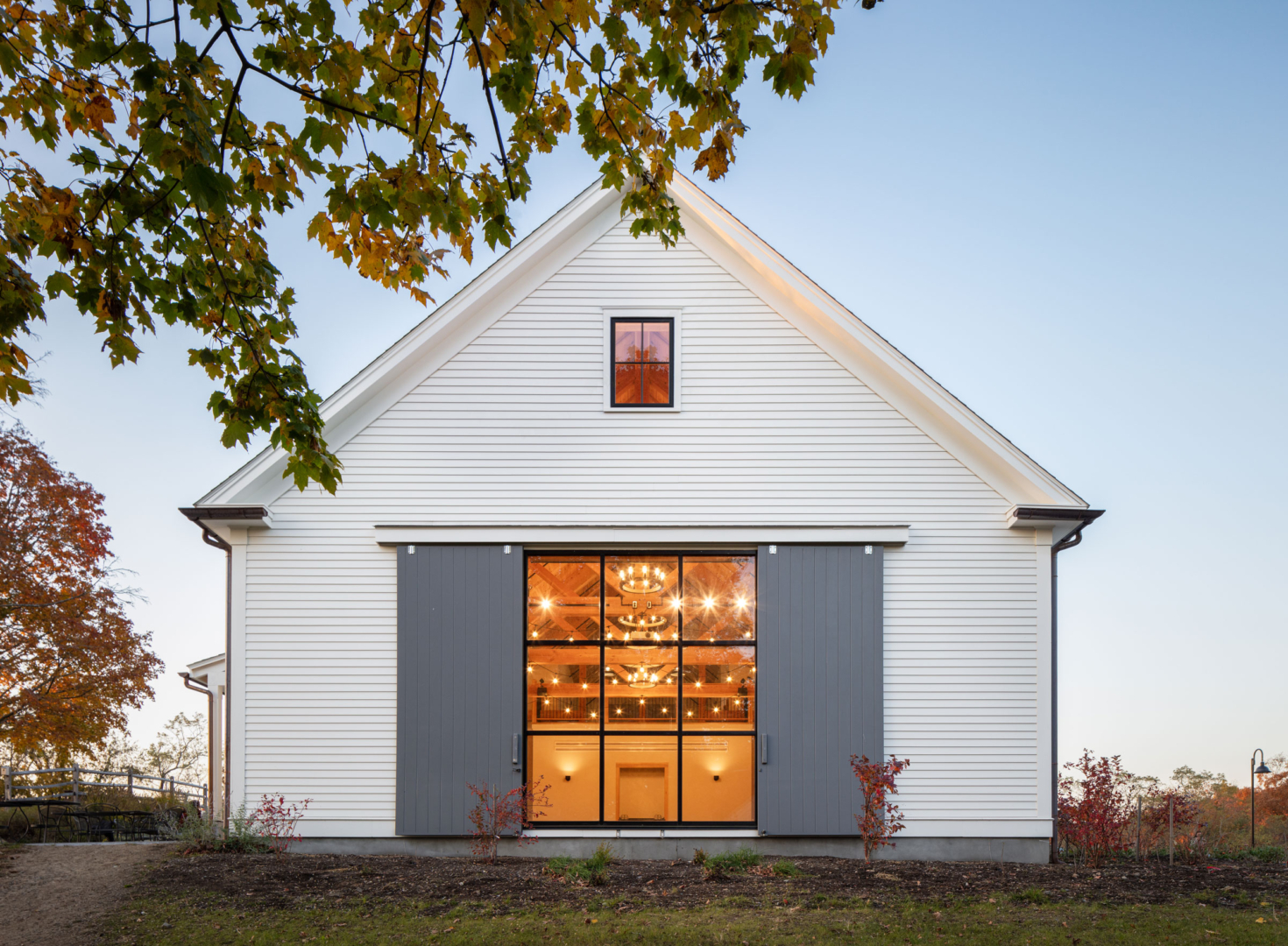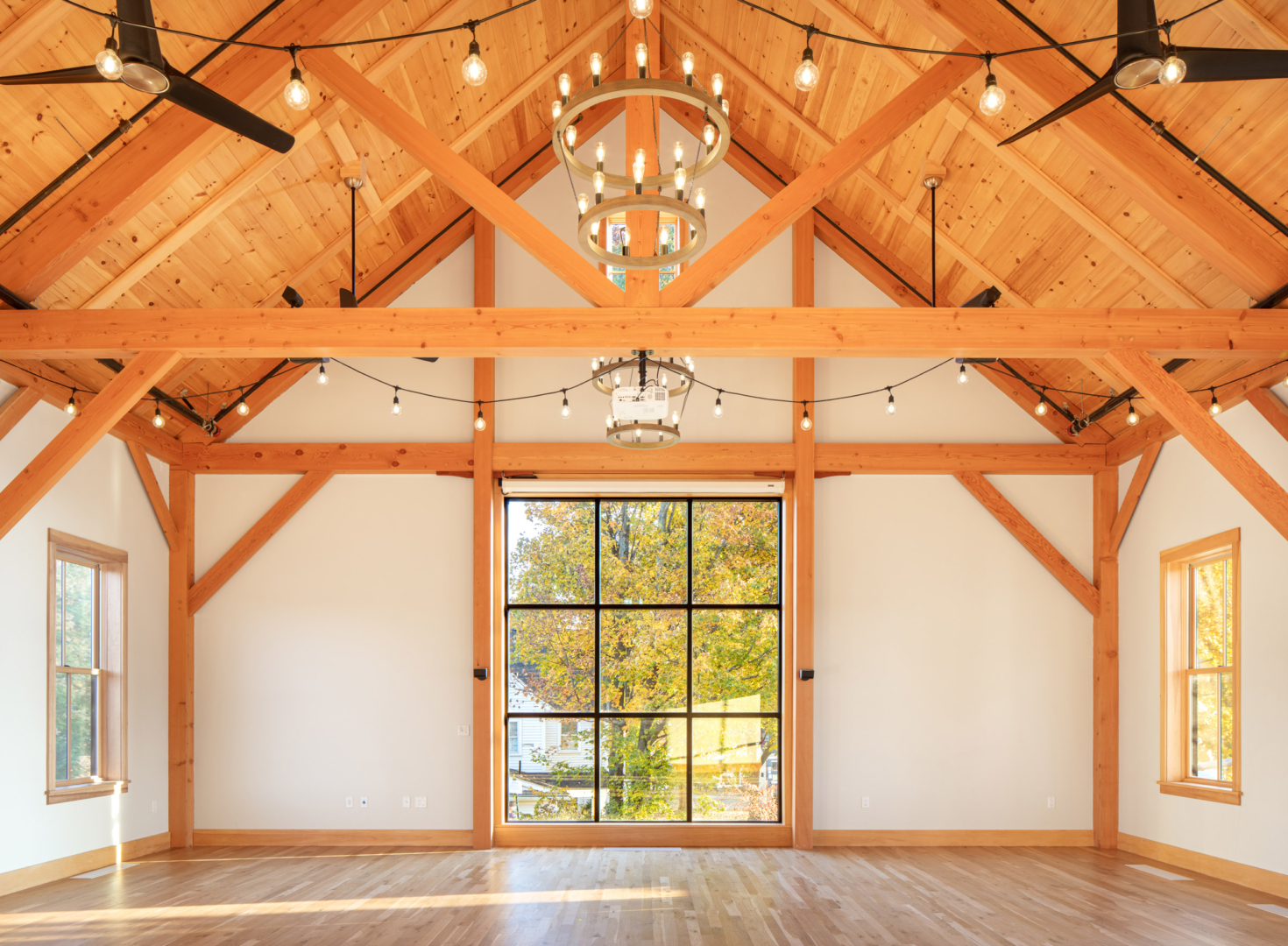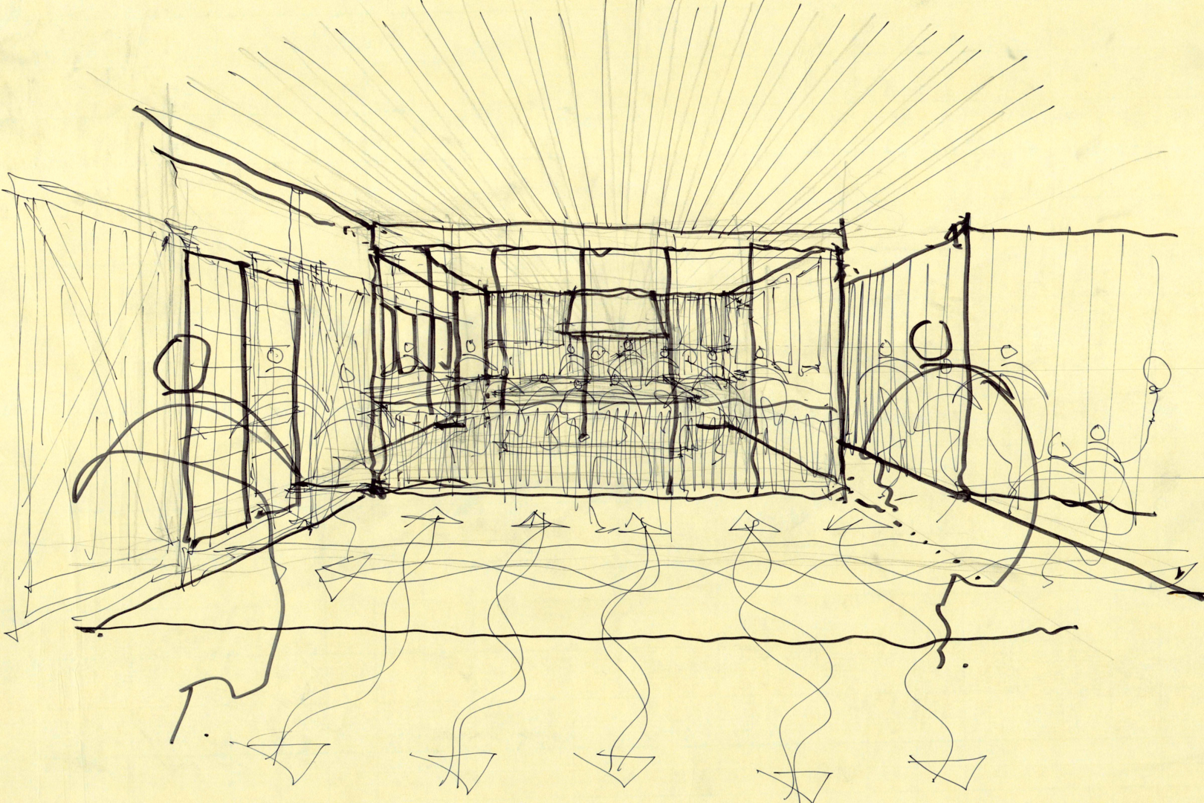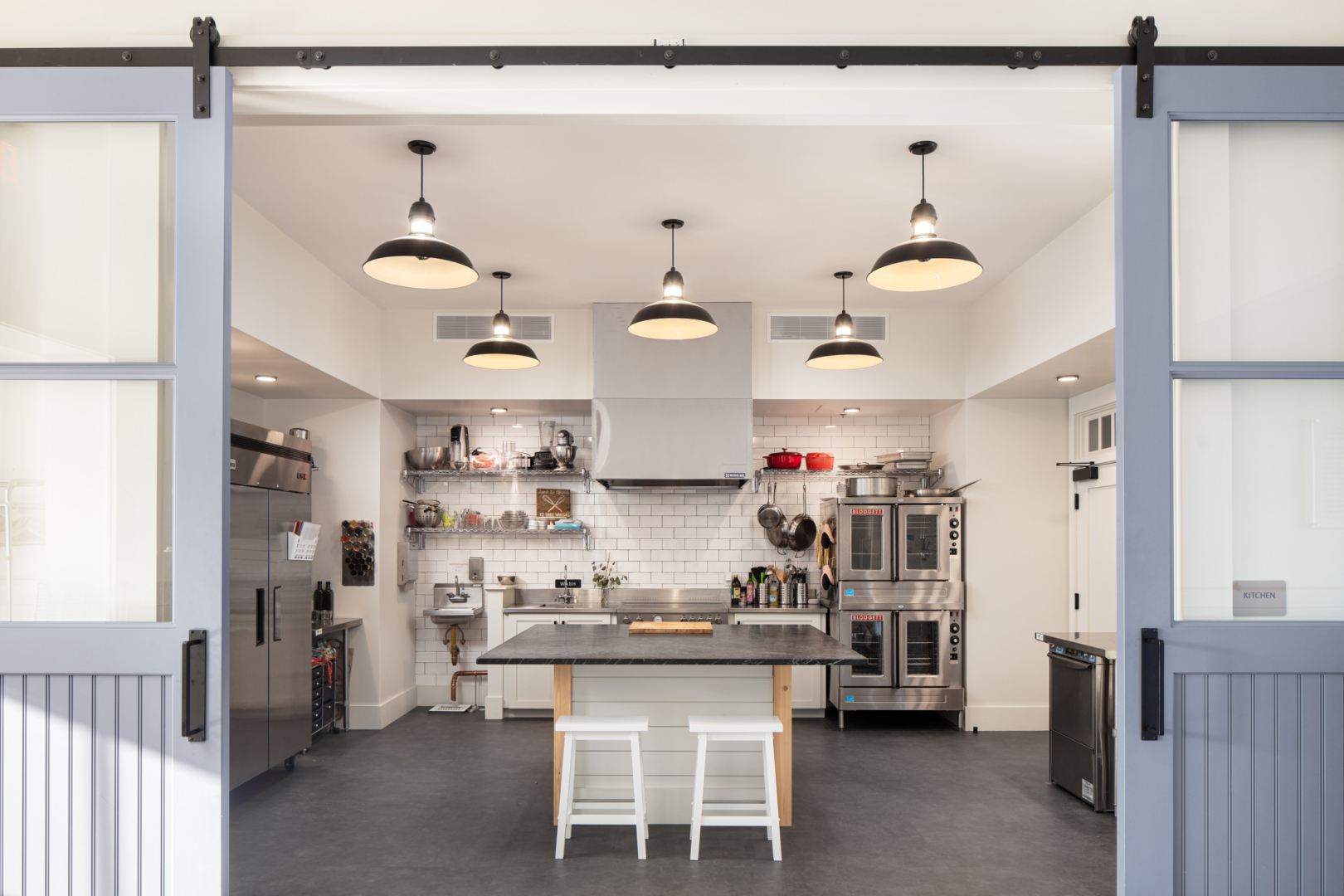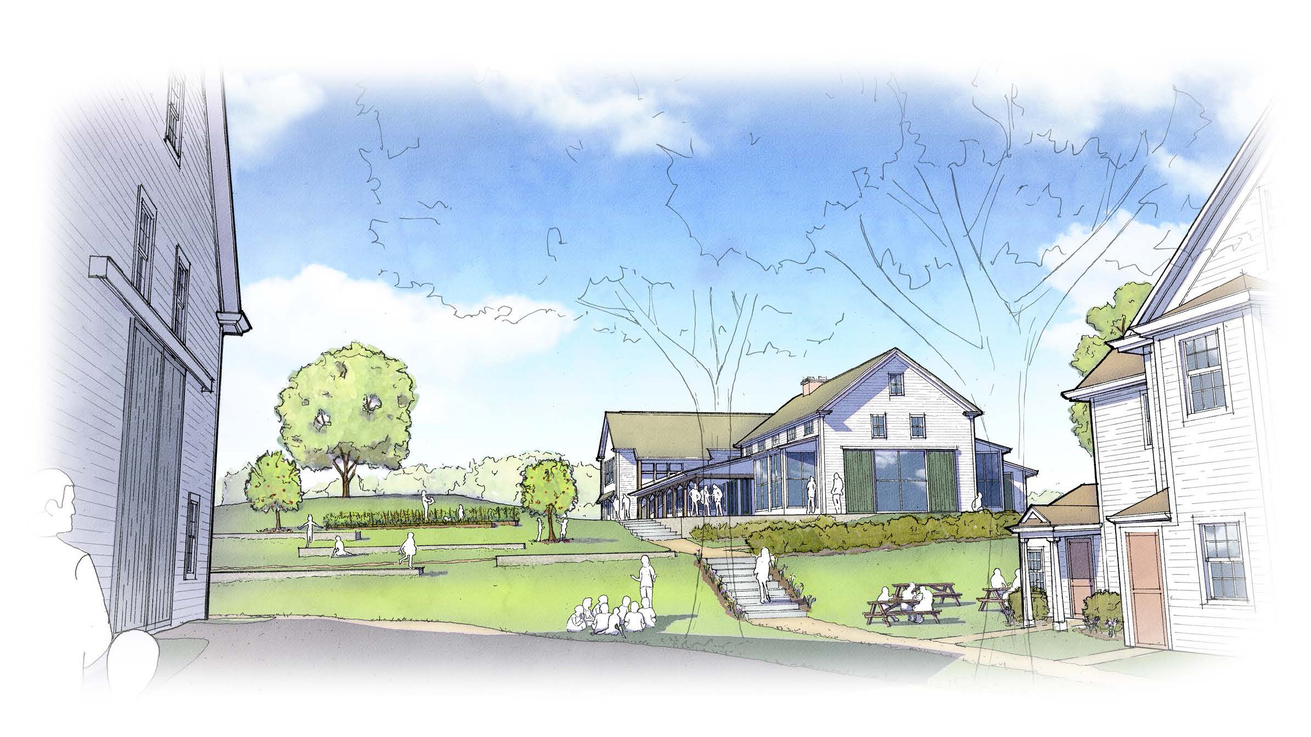The historic Wright-Locke Farm is a non-profit working farm that hosts farm-based educational programs and community events. It also features hiking trails, ponds, wetlands, and hilltop glades, free for the public to enjoy. A generous donor gifted the land adjacent to the farmstead to the Wright-Locke Conservancy, expanding their property to 20 acres and giving them ample space to build a new facility. Union was called in to design a new education and program center, called “The All-Seasons Barn.” It can accommodate gatherings of up to 100 people, features a classroom for children, and has a multi-purpose demonstration kitchen.
When originally approached by the farm, the charge was to provide them with a venue that could service their growth while maintaining the agrarian feel that is beloved by its stewards and patrons. Early in the design process, Union facilitated a design charrette with members of the Wright-Locke Farm staff and board, selected stakeholders, and the landscape architecture firm Stephen Stimson Associates.
The goal of the charrette was to achieve consensus on the major decisions influencing the conceptual design of the new building: programming needs, site design and connections, and building orientation, among others. A morning session helped the team sort through ideas that ranged from the aesthetic vision for the building to the shape of the tables in the event space.
The design team then retreated to a three-hour concept generation session, where architecture and landscape architecture was discussed. The team sketched a conceptual site plan, building design, and conceptual floor plans. Ideas about materials, including pre-fabricated timber, were thrown out as vignettes were drawn to help illustrate possible approaches to the interior feel.

