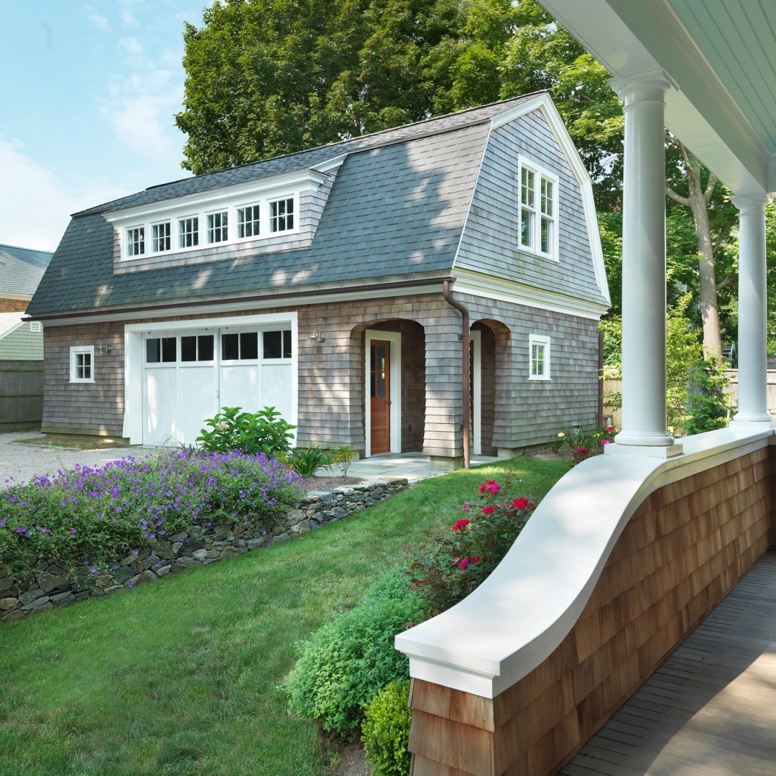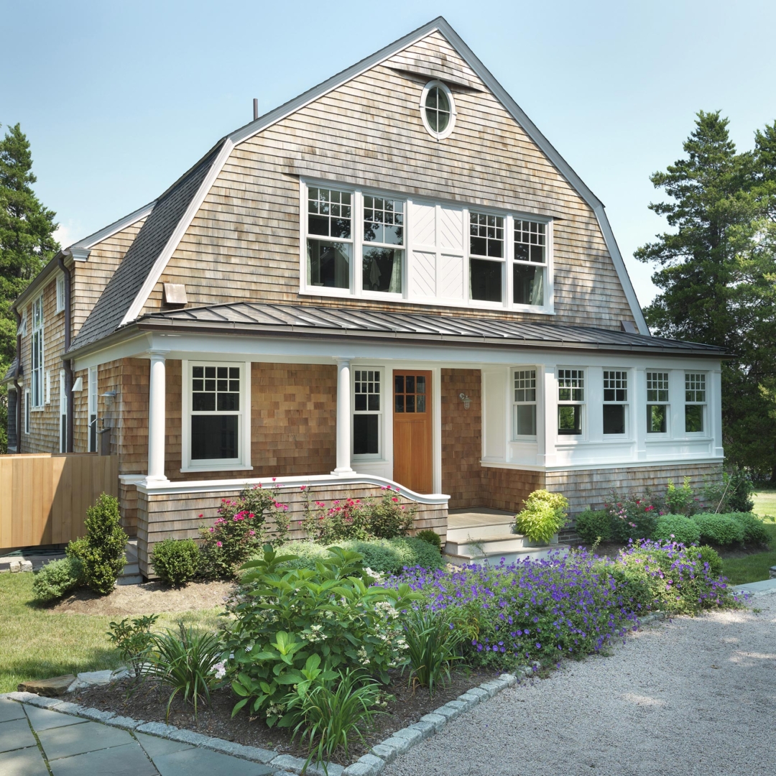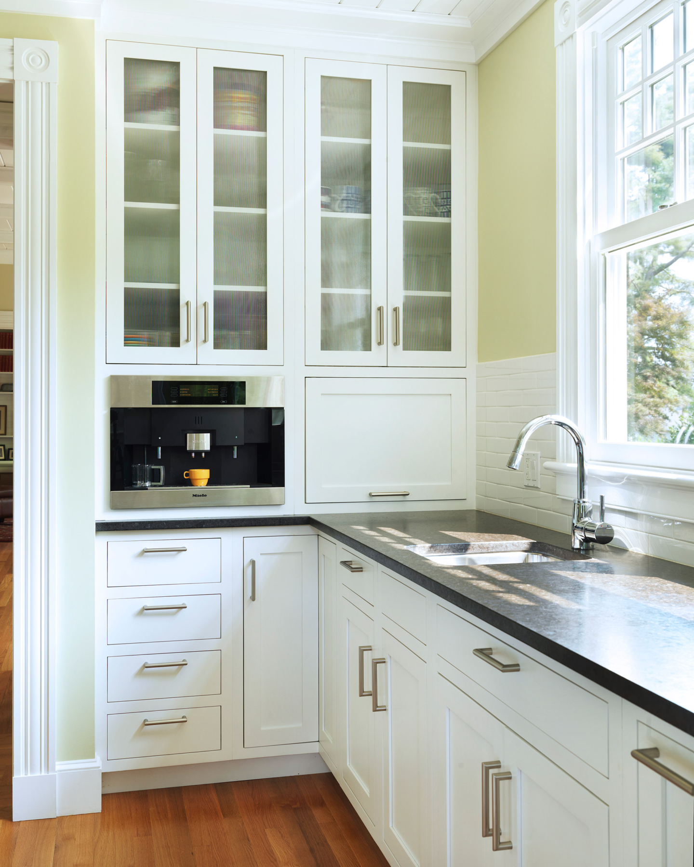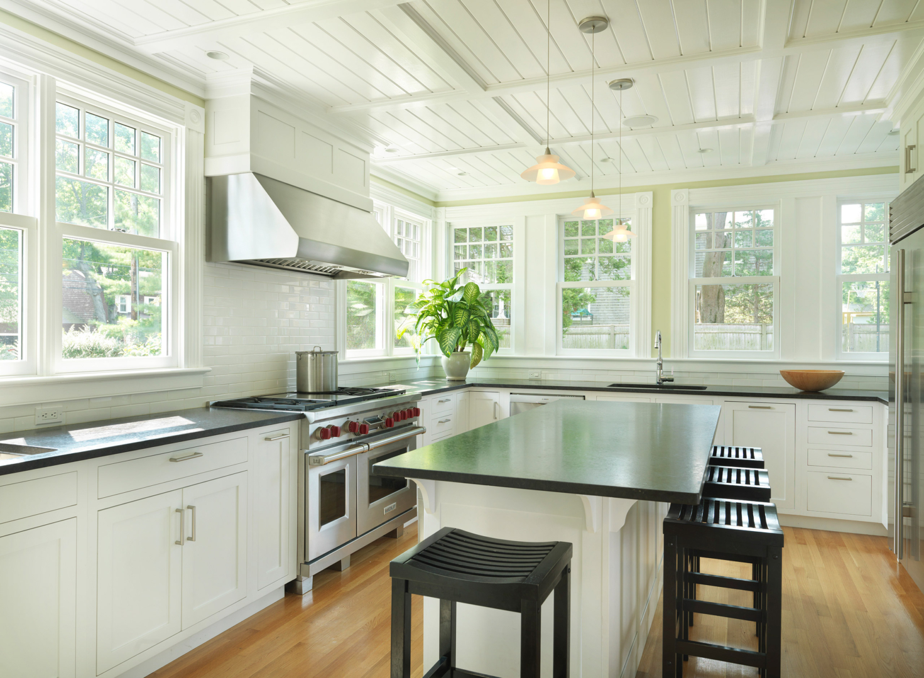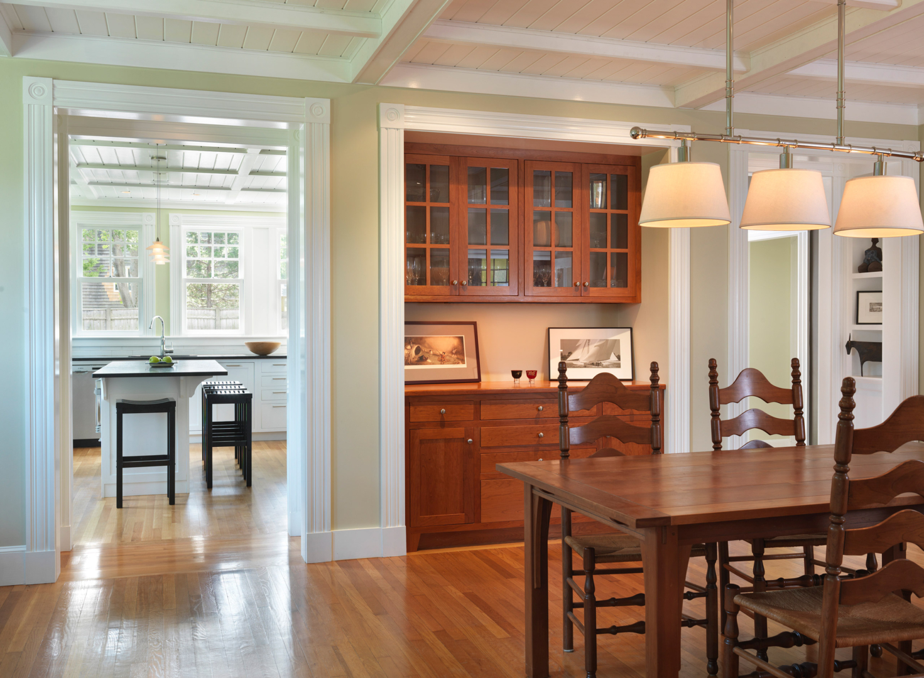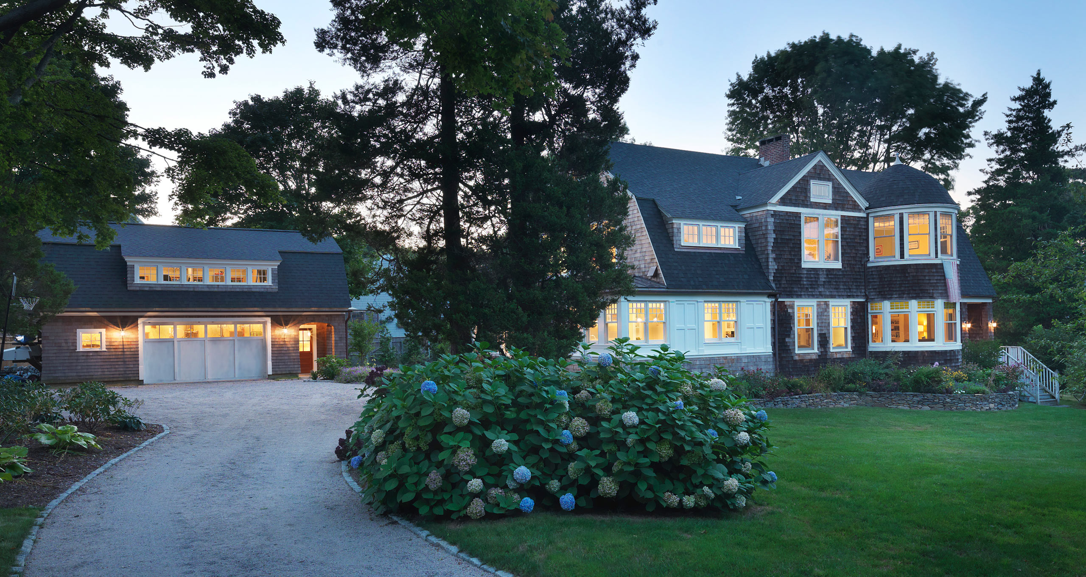Originally built as an uninsulated home by “Captain Greene”, this home was purchased by another set of captains with hopes of making a year-round home for their growing family. The original home was oriented with a gambrel facing north and accessed only by a pedestrian path to the street. On the southern side, the classic gambrel form of the house gave way to a rambling set of uninsulated shed additions leading out to a 1970s garage and gravel drive. Union was hired for a multi-phase renovation and addition project to fully recast the forgotten southern side of the home that had become the day-to-day front door for the owners and their guests.
Date
2009
Size
1,200 SF
Cost
$350,000
Client
Andrew & Julie Kallfelz

